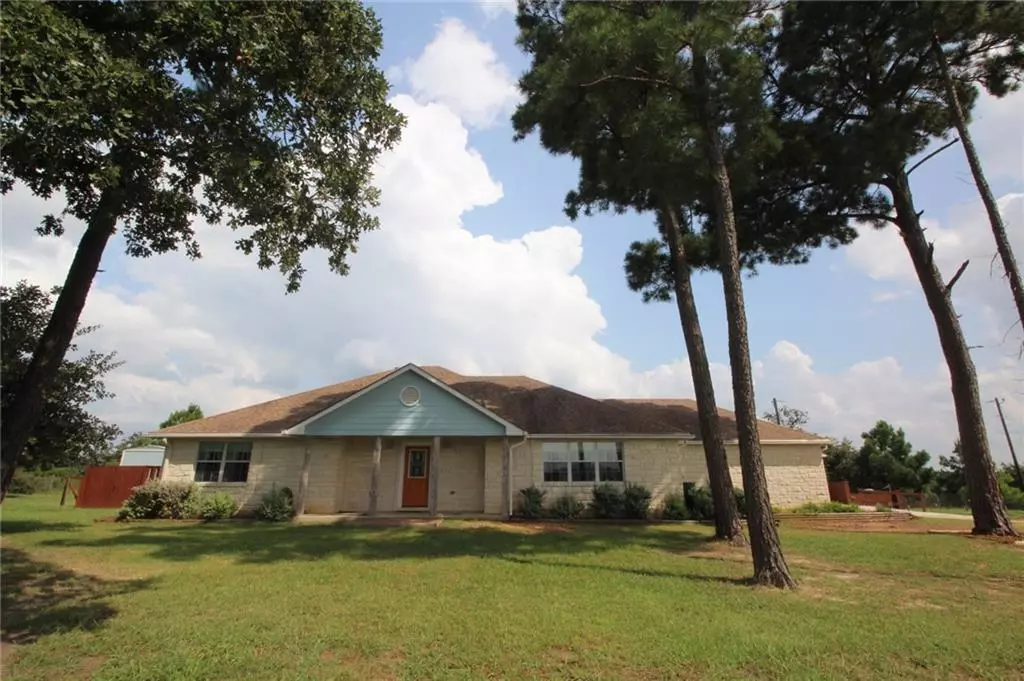$399,000
For more information regarding the value of a property, please contact us for a free consultation.
129 Angus LN Bastrop, TX 78602
3 Beds
3 Baths
1,840 SqFt
Key Details
Property Type Single Family Home
Sub Type Single Family Residence
Listing Status Sold
Purchase Type For Sale
Square Footage 1,840 sqft
Price per Sqft $225
Subdivision Circle D
MLS Listing ID 4960731
Sold Date 08/27/21
Bedrooms 3
Full Baths 2
Half Baths 1
HOA Fees $10/ann
Originating Board actris
Year Built 2007
Tax Year 2021
Lot Size 1.000 Acres
Lot Dimensions 222- x 180'
Property Description
Lovely limestone home on pretty 1ac wooded & fenced lot. Stained concrete floors (with decorative scoring) and laminate flooring in bedrooms. Silestone countertops throughout. Large Master with walk-in closet & lots of windows. Double vanity, jetted tub & separate shower. Huge screened in porch with tiled floor along back of home with a great view. Nice Partially covered Deck with built-in seating. Gazebo with smoker that conveys as does the propane fire pit. Two very large storage buildings. Separate additional 672 sqft attached insulated building includes a 240 sqft airconditioned office or guest apartment including a half bath, as well as 420 sqft heated shop. Covered decking between structures and additional storage in large attic. Circle gravel drive allows pull-through ability. Come enjoy this park-like setting!
Location
State TX
County Bastrop
Rooms
Main Level Bedrooms 3
Interior
Interior Features Breakfast Bar, Ceiling Fan(s), High Ceilings, Corian Counters, Double Vanity, Electric Dryer Hookup, Entrance Foyer, In-Law Floorplan, No Interior Steps, Open Floorplan, Primary Bedroom on Main, Recessed Lighting, Soaking Tub, Storage, Walk-In Closet(s), Washer Hookup
Heating Central, Fireplace(s), Heat Pump
Cooling Ceiling Fan(s), Central Air, Heat Pump
Flooring Concrete, Laminate
Fireplaces Number 1
Fireplaces Type Living Room, Wood Burning
Fireplace Y
Appliance Dishwasher, Disposal, Electric Range, Exhaust Fan, Microwave, Plumbed For Ice Maker, RNGHD, Refrigerator, Electric Water Heater
Exterior
Exterior Feature CCTYD, Gutters Partial, Outdoor Grill, Private Yard
Garage Spaces 4.0
Fence Back Yard, Fenced, Privacy, Wire, Wood, See Remarks
Pool None
Community Features Common Grounds, Fishing, Lake, Park, Picnic Area, Playground, See Remarks
Utilities Available Electricity Connected, Other, Phone Available, Water Connected
Waterfront Description None
View Trees/Woods
Roof Type Composition,Shingle
Accessibility None
Porch Covered, Deck, Front Porch, Patio, Rear Porch, Screened, See Remarks
Total Parking Spaces 8
Private Pool No
Building
Lot Description Back Yard, Corner Lot, Front Yard, Landscaped, Level, Private, Public Maintained Road, Trees-Medium (20 Ft - 40 Ft), Trees-Moderate
Faces Northwest
Foundation Slab
Sewer Septic Tank
Water Private
Level or Stories One
Structure Type HardiPlank Type,Stone Veneer
New Construction No
Schools
Elementary Schools Emile
Middle Schools Bastrop Intermediate
High Schools Bastrop
Others
HOA Fee Include Common Area Maintenance,See Remarks
Restrictions Deed Restrictions
Ownership Fee-Simple
Acceptable Financing Cash, Conventional, FHA, VA Loan
Tax Rate 1.97942
Listing Terms Cash, Conventional, FHA, VA Loan
Special Listing Condition Standard
Read Less
Want to know what your home might be worth? Contact us for a FREE valuation!

Our team is ready to help you sell your home for the highest possible price ASAP
Bought with Keller Williams Realty

