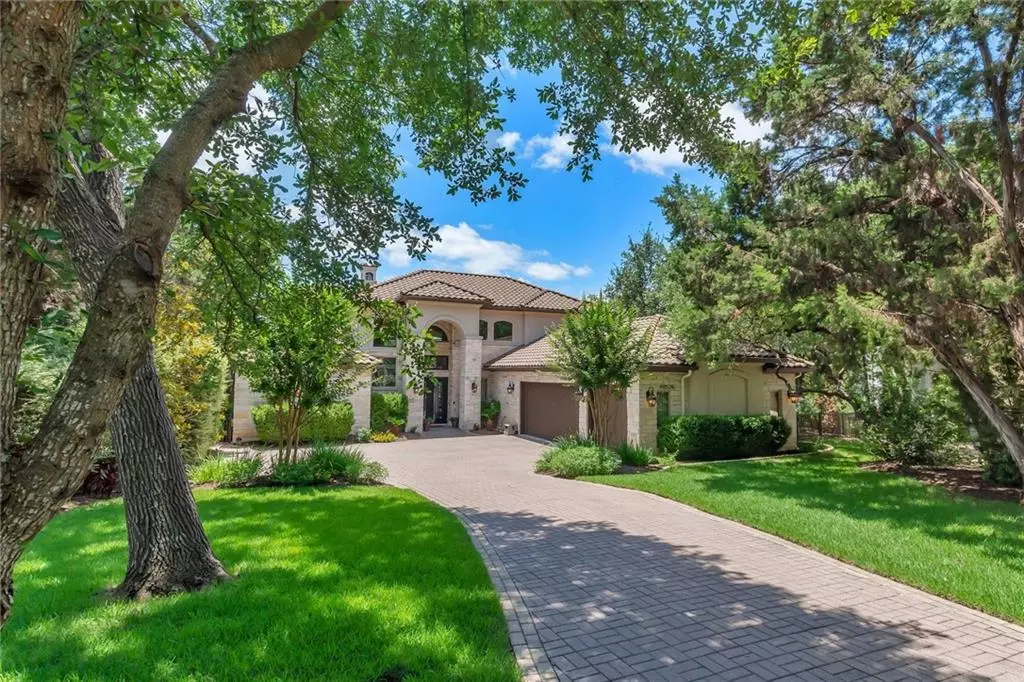$2,300,000
For more information regarding the value of a property, please contact us for a free consultation.
18511 Monet Pointe DR Jonestown, TX 78645
3 Beds
5 Baths
4,425 SqFt
Key Details
Property Type Single Family Home
Sub Type Single Family Residence
Listing Status Sold
Purchase Type For Sale
Square Footage 4,425 sqft
Price per Sqft $564
Subdivision Pointe
MLS Listing ID 7723297
Sold Date 07/08/21
Bedrooms 3
Full Baths 4
Half Baths 1
HOA Fees $60/mo
Originating Board actris
Year Built 2011
Annual Tax Amount $24,760
Tax Year 2021
Lot Size 4.700 Acres
Property Description
The home with everything you could wish for, in a setting that is sublime! From the 20' ceiling and soaring windows in the living room all the way to the dock, you will discover one magnificent feature after another. 4,425 sf of gracious indoor living and numerous decks, patios, balconies, gazebo, dock, etc for all your outdoor fun! Impeccably maintained by original owners who carefully thought out all aspects of the floor plan when building. Views are exceptional from all main rooms. You will be inspired to work out in the fitness center which offers a terrific lake view. The game room is like no other and features a wet bar and access to the main deck. Besides the infinity pool and hot tub, there is a fireplace on the deck and a fire pit is just steps away on a lower level. The dock is self-leveling and in deep water - your boat can be launched when the lake level is only 625'. Too many amenities to list - come out to see it soon, or it will be gone!!
Location
State TX
County Travis
Rooms
Main Level Bedrooms 1
Interior
Interior Features Two Primary Suties, Bookcases, Breakfast Bar, Ceiling Fan(s), High Ceilings, Granite Counters, Crown Molding, Double Vanity, Eat-in Kitchen, Entrance Foyer, French Doors, High Speed Internet, Interior Steps, Kitchen Island, Multiple Dining Areas, Multiple Living Areas, Natural Woodwork, Open Floorplan, Primary Bedroom on Main, Soaking Tub, Sound System, Walk-In Closet(s), Washer Hookup, Wet Bar, Wired for Data, Wired for Sound
Heating Heat Pump
Cooling Heat Pump
Flooring No Carpet, Stone, Tile, Wood
Fireplaces Number 3
Fireplaces Type Fire Pit, Gas Log, Living Room, Outside, Wood Burning
Fireplace Y
Appliance Bar Fridge, Built-In Electric Oven, Convection Oven, Dishwasher, Disposal, Gas Cooktop, Free-Standing Refrigerator, Self Cleaning Oven, Stainless Steel Appliance(s), Electric Water Heater, Water Softener Owned, Wine Refrigerator
Exterior
Exterior Feature Balcony, Boat Lift, CCTYD, Uncovered Courtyard, Boat Dock - Shared, Gas Grill, Gutters Full, Lighting, Permeable Paving, Boat Dock - Private, Private Yard
Garage Spaces 3.0
Fence Back Yard, Wrought Iron
Pool Gunite, Heated, In Ground, Infinity, Pool/Spa Combo, Private
Community Features Cluster Mailbox, High Speed Internet
Utilities Available Underground Utilities
Waterfront Description Lake Front,Waterfront
View Lake, Pool
Roof Type Tile
Accessibility See Remarks
Porch Covered, Patio
Total Parking Spaces 6
Private Pool Yes
Building
Lot Description Back Yard, Bluff, Cul-De-Sac, Front Yard, Gentle Sloping, Level, Private, Sprinkler - Automatic, Trees-Medium (20 Ft - 40 Ft), Views
Faces North
Foundation Slab
Sewer Aerobic Septic
Water Private
Level or Stories Two
Structure Type Stone,Stucco
New Construction No
Schools
Elementary Schools Lago Vista
Middle Schools Lago Vista
High Schools Lago Vista
School District Lago Vista Isd
Others
HOA Fee Include Common Area Maintenance
Restrictions City Restrictions,Deed Restrictions,Zoning
Ownership Fee-Simple
Acceptable Financing Cash, Conventional
Tax Rate 2.45387
Listing Terms Cash, Conventional
Special Listing Condition Standard
Read Less
Want to know what your home might be worth? Contact us for a FREE valuation!

Our team is ready to help you sell your home for the highest possible price ASAP
Bought with All City Real Estate Ltd. Co

