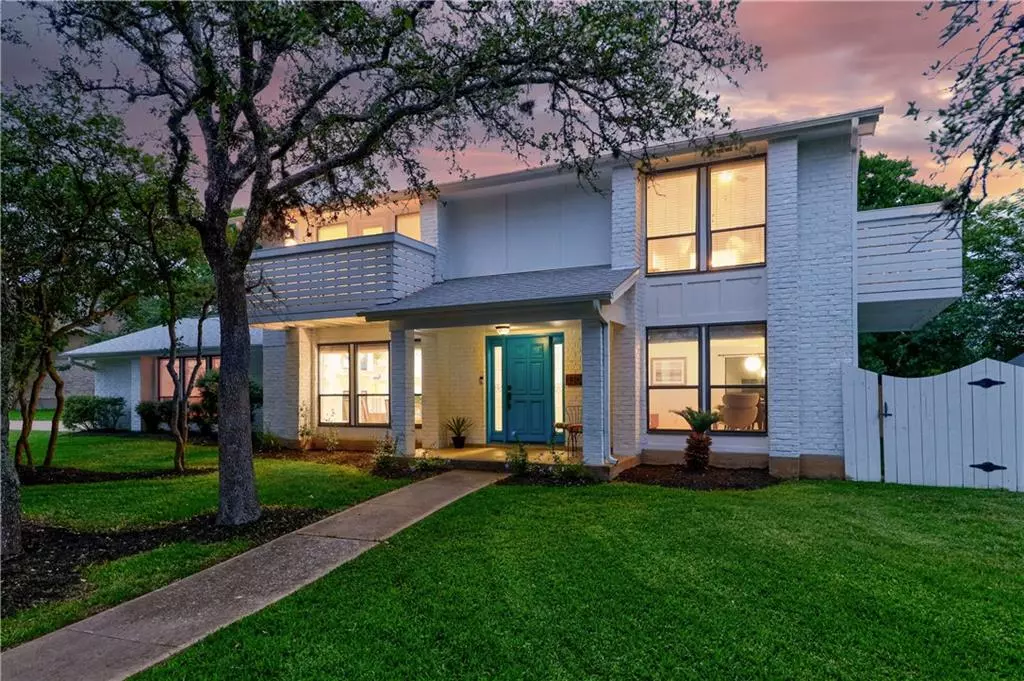$1,195,000
For more information regarding the value of a property, please contact us for a free consultation.
1308 Lost Creek BLVD Austin, TX 78746
4 Beds
3 Baths
2,341 SqFt
Key Details
Property Type Single Family Home
Sub Type Single Family Residence
Listing Status Sold
Purchase Type For Sale
Square Footage 2,341 sqft
Price per Sqft $512
Subdivision Hills Lost Creek Sec 03
MLS Listing ID 5916127
Sold Date 06/18/21
Bedrooms 4
Full Baths 2
Half Baths 1
Originating Board actris
Year Built 1978
Annual Tax Amount $12,448
Tax Year 2021
Lot Size 0.333 Acres
Property Description
Beautifully updated 2-story home with 4 bedrooms, 2.5 bathrooms, 2 living areas, formal dining, and open concept layout in sought-after Lost Creek. Large main living room off kitchen features fireplace, custom built-in cabinetry, recessed lighting and lots of natural light. Second living area off dining is ideal as an entertaining area, office, or playroom. Enjoy beautiful engineered hardwood flooring throughout main level. Updated kitchen includes granite countertops, stainless steel appliances, recessed lighting, crisp white cabinetry, breakfast bar that opens to breakfast area, main living and formal dining. Large owner's suite features vaulted ceilings, walk-in closet, private balcony and updated primary bathroom. Renovated primary bath includes dual vanity with quartz countertop, frameless glass walk-in shower and updated fixtures. Expansive backyard has large deck and outdoor kitchen with Char-Broil commercial series grill and wine refrigerator. Perfect for entertaining!
Location
State TX
County Travis
Interior
Interior Features Ceiling Fan(s), Vaulted Ceiling(s), Granite Counters, Double Vanity, Interior Steps, Multiple Living Areas, Walk-In Closet(s)
Heating Central
Cooling Central Air
Flooring Carpet, Tile, Wood
Fireplaces Number 1
Fireplaces Type Living Room
Fireplace Y
Appliance Dishwasher, Disposal, Gas Range, Microwave, Refrigerator, Stainless Steel Appliance(s)
Exterior
Exterior Feature Balcony, Outdoor Grill, Private Yard
Garage Spaces 2.0
Fence Back Yard, Wood
Pool None
Community Features Park, Playground
Utilities Available Electricity Available, Natural Gas Available, Water Available
Waterfront Description None
View None
Roof Type Composition
Accessibility None
Porch Deck
Total Parking Spaces 4
Private Pool No
Building
Lot Description Level, Trees-Medium (20 Ft - 40 Ft)
Faces East
Foundation Slab
Sewer Public Sewer
Water Public
Level or Stories Two
Structure Type Brick Veneer
New Construction No
Schools
Elementary Schools Forest Trail
Middle Schools West Ridge
High Schools Westlake
Others
Restrictions None
Ownership Fee-Simple
Acceptable Financing Cash, Conventional
Tax Rate 2.28317
Listing Terms Cash, Conventional
Special Listing Condition Standard
Read Less
Want to know what your home might be worth? Contact us for a FREE valuation!

Our team is ready to help you sell your home for the highest possible price ASAP
Bought with Redfin Corporation

