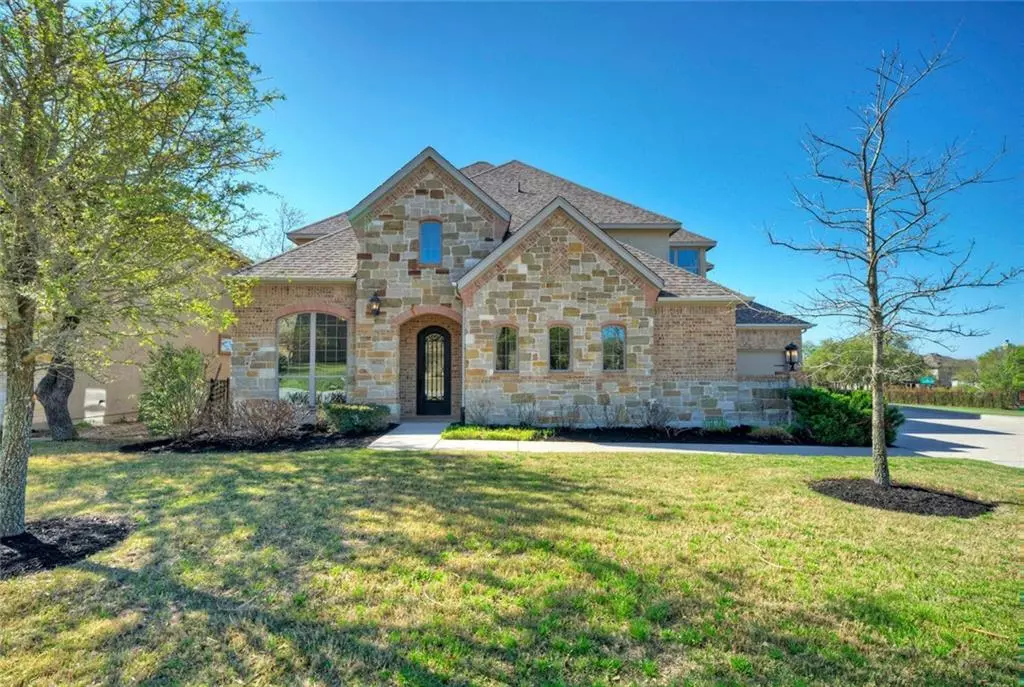$900,000
For more information regarding the value of a property, please contact us for a free consultation.
16721 Poppy Mallow DR Austin, TX 78738
5 Beds
6 Baths
4,265 SqFt
Key Details
Property Type Single Family Home
Sub Type Single Family Residence
Listing Status Sold
Purchase Type For Sale
Square Footage 4,265 sqft
Price per Sqft $257
Subdivision Rocky Creek Ranch Sec 2
MLS Listing ID 5815311
Sold Date 06/02/21
Bedrooms 5
Full Baths 4
Half Baths 2
HOA Fees $50/qua
Originating Board actris
Year Built 2013
Annual Tax Amount $13,824
Tax Year 2020
Lot Size 0.266 Acres
Property Description
Beautiful Highland Home located in the sought-after Rocky Creek community. This home features: 5 bedrooms, 4 bathrooms, 2 half bathrooms, 3 car garage, formal dining room, office, family/living room, media room, family/bonus room, engineered wood floors, and located on a corner lot with open views. Master bedroom and guest bedroom with ensuite located on the main level. Kitchen features a double oven, dry bar, gas cooktop, stainless steel appliances and opens up to the living room. Off the kitchen you will find a built-in desk and cabinets. Upstairs features a family/bonus room with built-in refrigerator/sink and microwave, another built-in desk area, media room, and 3 bedrooms. One bedroom has an ensuite bathroom and the other two bedrooms share a Jack-N-Jill bathroom. Outside enjoy the covered patio, and built-in grill. A great place for entertaining.
Location
State TX
County Travis
Rooms
Main Level Bedrooms 2
Interior
Interior Features Built-in Features, Ceiling Fan(s), High Ceilings, Dry Bar, Electric Dryer Hookup, Entrance Foyer, Kitchen Island, Open Floorplan, Pantry, Primary Bedroom on Main, Recessed Lighting, Washer Hookup, Wet Bar
Heating Central
Cooling Central Air
Flooring Carpet, Tile, Wood
Fireplaces Number 1
Fireplaces Type Gas Starter, Wood Burning
Fireplace Y
Appliance Built-In Oven(s), Dishwasher, Disposal, Dryer, Exhaust Fan, Gas Cooktop, Microwave, Electric Oven, Refrigerator, Self Cleaning Oven, Stainless Steel Appliance(s), Washer, Water Heater
Exterior
Exterior Feature Exterior Steps, Gutters Full, Outdoor Grill
Garage Spaces 3.0
Fence Wrought Iron
Pool None
Community Features Cluster Mailbox, Common Grounds
Utilities Available Electricity Available, Propane
Waterfront Description None
View None
Roof Type Composition
Accessibility None
Porch Covered, Patio
Total Parking Spaces 3
Private Pool No
Building
Lot Description Back Yard, Corner Lot, Few Trees, Landscaped, Sprinkler - Automatic
Faces North
Foundation Slab
Sewer MUD
Water MUD
Level or Stories Two
Structure Type Brick
New Construction No
Schools
Elementary Schools Bee Cave
Middle Schools Lake Travis
High Schools Lake Travis
Others
HOA Fee Include Common Area Maintenance
Restrictions Deed Restrictions
Ownership Fee-Simple
Acceptable Financing Cash, Conventional
Tax Rate 2.83857
Listing Terms Cash, Conventional
Special Listing Condition Standard
Read Less
Want to know what your home might be worth? Contact us for a FREE valuation!

Our team is ready to help you sell your home for the highest possible price ASAP
Bought with Realty Austin

