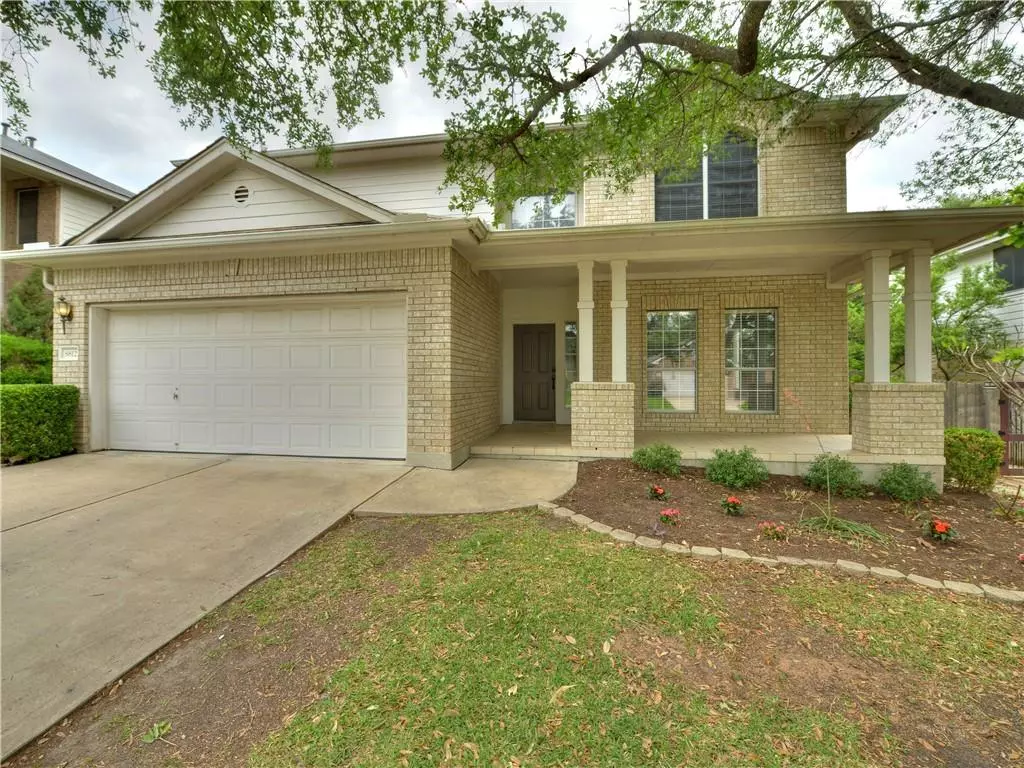$715,000
For more information regarding the value of a property, please contact us for a free consultation.
8812 Colberg DR Austin, TX 78749
3 Beds
3 Baths
2,303 SqFt
Key Details
Property Type Single Family Home
Sub Type Single Family Residence
Listing Status Sold
Purchase Type For Sale
Square Footage 2,303 sqft
Price per Sqft $328
Subdivision Circle C Ranch Ph A Sec 07
MLS Listing ID 1713545
Sold Date 06/04/21
Bedrooms 3
Full Baths 2
Half Baths 1
HOA Fees $29
Originating Board actris
Year Built 2001
Annual Tax Amount $8,020
Tax Year 2020
Lot Size 7,100 Sqft
Property Description
Beautifully remodeled Circle C home with over $75K in upgrades/improvements*Mature trees and amazing privacy; backs to hike and bike trail*Stunning kitchen with custom cabinetry, quartz counters, stainless steel appliances and wine fridge; great cabinet & countertop space*Open floor plan with large game room upstairs*Wide-plank wood floors*Fireplace with updated surround in family room*Downstairs is smart home ready*Updated master bath with 2 walk-in closets*Sizable utility room with built-in shelving and space for 2nd fridge*Built-in cabinetry and storage shelves in garage*Large 2 level deck, built-in exterior speakers and wall mounted fans are perfecting for entertaining guests*7 ft privacy fence in back with gated access to trail behind*All sides masonry*Sprinkler system*AC replaced in 2018*Tracks to highly acclaimed Kiker Elementary*Enjoy all that Circle C has to offer including multiple pools, parks, playscapes & community center
Location
State TX
County Travis
Interior
Interior Features Coffered Ceiling(s), High Ceilings, Quartz Counters, Double Vanity, His and Hers Closets, Multiple Dining Areas, Multiple Living Areas, Open Floorplan, Pantry, Recessed Lighting, Walk-In Closet(s)
Heating Central
Cooling Central Air
Flooring Tile, Wood
Fireplaces Number 1
Fireplaces Type Family Room
Fireplace Y
Appliance Dishwasher, Disposal, Microwave, Range, Stainless Steel Appliance(s), Wine Refrigerator
Exterior
Exterior Feature Private Yard
Garage Spaces 2.0
Fence Back Yard, Privacy
Pool None
Community Features Common Grounds, Picnic Area, Playground, Pool, Sidewalks, Walk/Bike/Hike/Jog Trail(s
Utilities Available Electricity Connected, Natural Gas Connected, Sewer Connected, Water Connected
Waterfront Description None
View Trees/Woods
Roof Type Composition
Accessibility None
Porch Deck, Porch
Total Parking Spaces 4
Private Pool No
Building
Lot Description Back Yard, Curbs, Front Yard, Sprinkler - Automatic
Faces South
Foundation Slab
Sewer Public Sewer
Water Public
Level or Stories Two
Structure Type Masonry – All Sides
New Construction No
Schools
Elementary Schools Kiker
Middle Schools Gorzycki
High Schools Bowie
Others
HOA Fee Include Common Area Maintenance
Restrictions Deed Restrictions
Ownership Fee-Simple
Acceptable Financing Cash, Conventional, FHA, VA Loan
Tax Rate 2.22667
Listing Terms Cash, Conventional, FHA, VA Loan
Special Listing Condition Standard
Read Less
Want to know what your home might be worth? Contact us for a FREE valuation!

Our team is ready to help you sell your home for the highest possible price ASAP
Bought with Redfin Corporation

