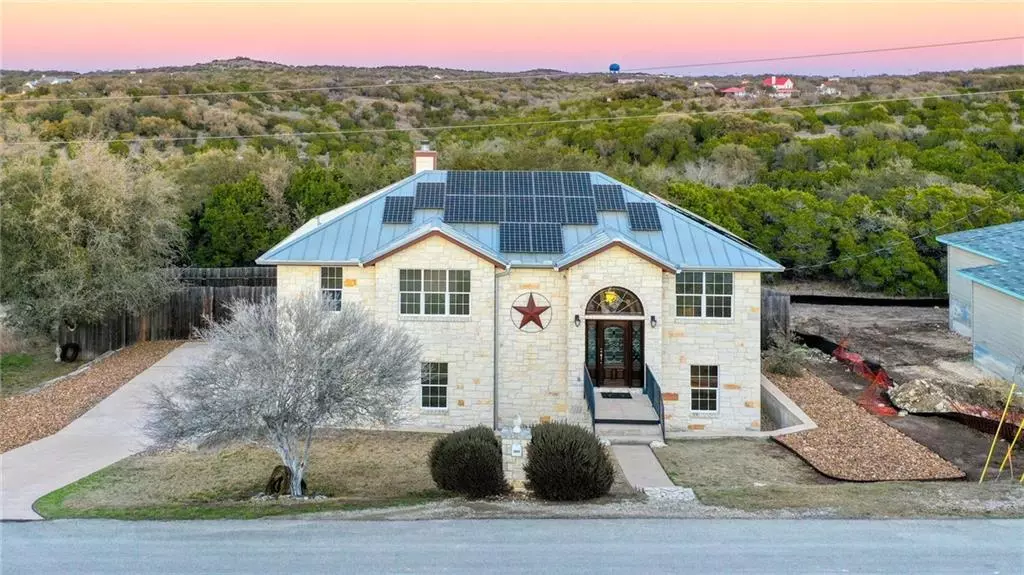$579,000
For more information regarding the value of a property, please contact us for a free consultation.
4503 Silverhill DR Lago Vista, TX 78645
3 Beds
3 Baths
2,256 SqFt
Key Details
Property Type Single Family Home
Sub Type Single Family Residence
Listing Status Sold
Purchase Type For Sale
Square Footage 2,256 sqft
Price per Sqft $256
Subdivision Lago Vista Country Club Estate
MLS Listing ID 2647564
Sold Date 04/28/21
Style Multi-level Floor Plan
Bedrooms 3
Full Baths 3
HOA Fees $12/ann
Originating Board actris
Year Built 2003
Annual Tax Amount $6,260
Tax Year 2020
Lot Size 0.279 Acres
Property Description
The house that was created for entertaining! If you've ever wanted to be off the gird, this is a great home to get there: solar and rainwater irrigation system.
Spend your time in this amazing home and enjoy so much of the hill country and the people you choose to spend time with. From the exterior kitchen and exterior bar, and inground swimming pool, the horseshoe pit, hammock, and a plethora of fruit trees and vegetables, it is a wonderland of outdoor Texas living.
Inside the home is an open concept on the mail level with the kitchen flowing into the main living room. A wall of windows overlooks the lush green hill country and a separate dining room with French doors has been converted to an office. There is a secondary bedroom, a full bath and on the main master suite on the main floor. Downstairs, there's a large game room and a full master suite downstairs. The large laundry room is located downstairs just off the garage and there is a huge storage area under the staircase. The outdoor balcony sweeps the entire span of the home. Lots of energy efficiency has been added to include solar screens, solar panels on the roof, and a water reclamation system. The swimming pool has extra sanitation with the smart pure ozone generator and Delta UV. It is the cleanest pool that you'll ever get in! The 3 car garage boasts tons of built in storage, and stays cool with the spray foam insulation and insulated garage doors. The chimney was cleaned a few years ago in this home has been well loved and very well taken care of. Come and enjoy the best of living in Lago Vista!
Location
State TX
County Travis
Rooms
Main Level Bedrooms 2
Interior
Interior Features Two Primary Baths, Two Primary Suties, Ceiling Fan(s), Stone Counters, Double Vanity, Electric Dryer Hookup, French Doors, Interior Steps, Multiple Living Areas, Open Floorplan, Primary Bedroom on Main, Recessed Lighting, Soaking Tub, Storage, Walk-In Closet(s), Washer Hookup
Heating Central, Fireplace(s)
Cooling Ceiling Fan(s), Central Air
Flooring Carpet, Laminate, Tile
Fireplaces Number 1
Fireplaces Type Living Room, Wood Burning
Fireplace Y
Appliance Built-In Electric Oven, Cooktop, Dishwasher, Disposal, Dryer, Electric Cooktop, Exhaust Fan, Microwave, Oven, Electric Oven, Electric Water Heater, Water Softener Owned
Exterior
Exterior Feature Barbecue, Exterior Steps, Garden, Gray Water System, Gutters Full, Lighting, Outdoor Grill, Private Yard
Garage Spaces 3.0
Fence Back Yard, Fenced, Full, Gate, Wood
Pool Gunite, In Ground
Community Features Airport/Runway, BBQ Pit/Grill, Clubhouse, Common Grounds, Fishing, Fitness Center, General Aircraft Airport, Golf, Lake, Library, Park, Picnic Area, Planned Social Activities, Playground, Pool, Putting Green, Restaurant, Sport Court(s)/Facility, Tennis Court(s), Walk/Bike/Hike/Jog Trail(s
Utilities Available Electricity Available, Phone Available
Waterfront Description Lake Privileges
View Trees/Woods
Roof Type Metal
Accessibility None
Porch Covered, Deck, Patio
Total Parking Spaces 6
Private Pool Yes
Building
Lot Description Few Trees, Front Yard, Near Golf Course, Sprinkler - Automatic, Trees-Medium (20 Ft - 40 Ft), Views
Faces West
Foundation Slab
Sewer Public Sewer
Water Public, See Remarks
Level or Stories Two
Structure Type Wood Siding,Stone
New Construction No
Schools
Elementary Schools Lago Vista
Middle Schools Lago Vista
High Schools Lago Vista
Others
HOA Fee Include Common Area Maintenance
Restrictions Deed Restrictions
Ownership Fee-Simple
Acceptable Financing Cash, Conventional, VA Loan
Tax Rate 2.57486
Listing Terms Cash, Conventional, VA Loan
Special Listing Condition Standard
Read Less
Want to know what your home might be worth? Contact us for a FREE valuation!

Our team is ready to help you sell your home for the highest possible price ASAP
Bought with Non Member

