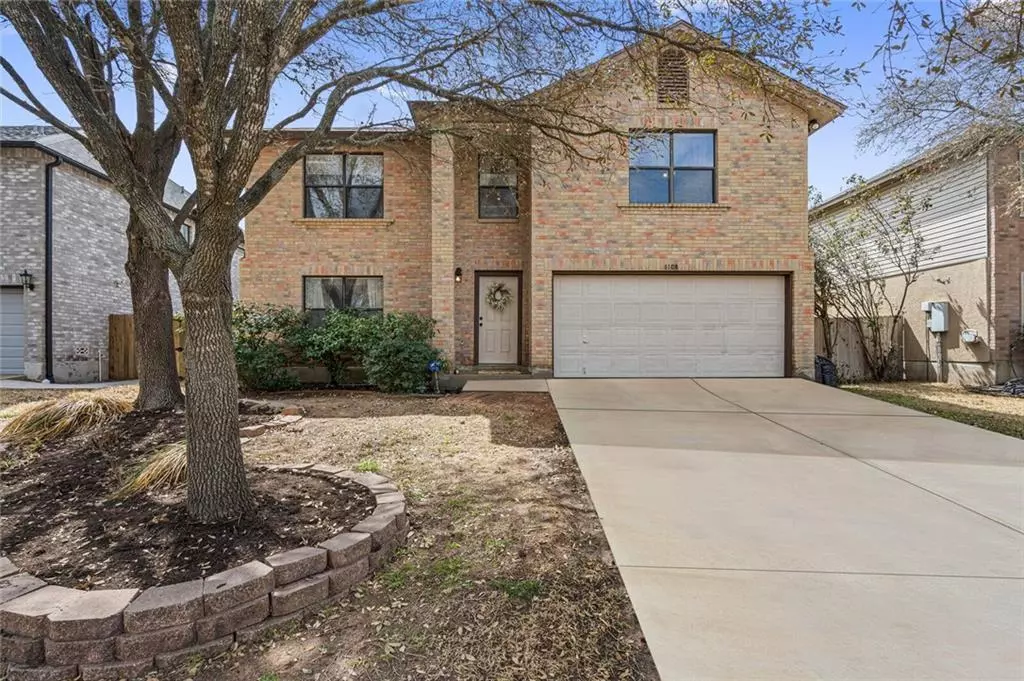$440,000
For more information regarding the value of a property, please contact us for a free consultation.
1108 Welch WAY Cedar Park, TX 78613
4 Beds
3 Baths
3,297 SqFt
Key Details
Property Type Single Family Home
Sub Type Single Family Residence
Listing Status Sold
Purchase Type For Sale
Square Footage 3,297 sqft
Price per Sqft $131
Subdivision Crossing At Carriage Hills Sec 1
MLS Listing ID 3852940
Sold Date 04/13/21
Bedrooms 4
Full Baths 2
Half Baths 1
HOA Fees $12/ann
Originating Board actris
Year Built 1999
Annual Tax Amount $6,545
Tax Year 2020
Lot Size 7,927 Sqft
Property Description
Welcome Home! The Crossing at Carriage Hills is near all of the best spots in Cedar Park at 1431 and Bagdad! Abundant shopping and restaurant options at The Parke and Lakeline Mall. Lake Travis is only minutes away, as well as The HEB Center, Milburn Park, and Veterans Memorial Park and Pool. You can even hop on the MetroRail and enjoy the ride to the Domain and Downtown Austin. This is such a lovely home with its spacious floorplan, beautifully widened staircase, multiple living and dining areas, large upstairs loft, generous bedrooms, expansive owner's suite and closet. All the room you could ask for! Plenty of space for entertaining or playing in the large backyard under the mature oak trees and crepe myrtles. You can see the sod is still getting established in the photos; they've done the work for you, that was once all mulch. Coming soon projects nearby: The Bell District, The Indigo Ridge Project and Leander Springs Hotel and Lagoon. Don't miss out!
Location
State TX
County Williamson
Interior
Interior Features Ceiling Fan(s), Laminate Counters, Double Vanity
Heating Electric
Cooling Ceiling Fan(s), Central Air, Electric
Flooring Carpet, Linoleum, Tile
Fireplaces Number 1
Fireplaces Type Living Room
Fireplace Y
Appliance Dishwasher, Disposal, Electric Range, Electric Oven, Free-Standing Electric Range, RNGHD, Stainless Steel Appliance(s)
Exterior
Exterior Feature Private Yard
Garage Spaces 2.0
Fence Privacy, Wood
Pool None
Community Features Common Grounds, Park, Playground, Pool
Utilities Available Electricity Connected, Sewer Connected, Water Connected
Waterfront Description None
View None
Roof Type Composition
Accessibility None
Porch Front Porch, Patio
Total Parking Spaces 2
Private Pool No
Building
Lot Description Back Yard, Landscaped, Trees-Medium (20 Ft - 40 Ft)
Faces Northeast
Foundation Slab
Sewer Public Sewer
Water Public
Level or Stories Two
Structure Type Brick,HardiPlank Type
New Construction No
Schools
Elementary Schools Lois F Giddens
Middle Schools Running Brushy
High Schools Leander High
School District Leander Isd
Others
HOA Fee Include Common Area Maintenance
Restrictions None
Ownership Fee-Simple
Acceptable Financing Cash, Conventional, FHA, VA Loan
Tax Rate 2.4499
Listing Terms Cash, Conventional, FHA, VA Loan
Special Listing Condition Standard
Read Less
Want to know what your home might be worth? Contact us for a FREE valuation!

Our team is ready to help you sell your home for the highest possible price ASAP
Bought with Compass RE Texas, LLC

