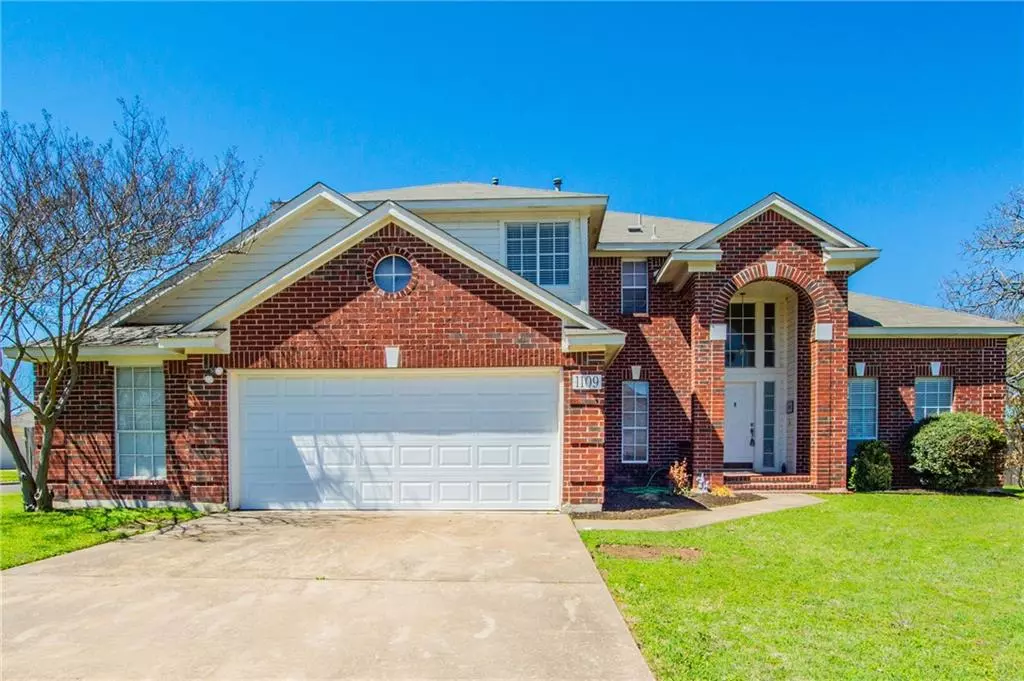$400,000
For more information regarding the value of a property, please contact us for a free consultation.
1109 Thistle CIR Cedar Park, TX 78613
3 Beds
3 Baths
2,448 SqFt
Key Details
Property Type Single Family Home
Sub Type Single Family Residence
Listing Status Sold
Purchase Type For Sale
Square Footage 2,448 sqft
Price per Sqft $181
Subdivision Buttercup Creek Sec 02 Village 09
MLS Listing ID 5503391
Sold Date 04/29/21
Bedrooms 3
Full Baths 2
Half Baths 1
Originating Board actris
Year Built 1990
Annual Tax Amount $7,423
Tax Year 2020
Lot Size 10,715 Sqft
Property Description
MULTIPLE OFFERS RECEIVED! PLEASE SUBMIT HIGHEST AND BEST BY 3/28 @ 6PM!This spacious home is in a fantastic location, massive corner lot on a cul-de-sac. Large extended covered patio and beautiful large trees provide much needed shade and great outdoor space to entertain. Playscape and shed convey too! Huge master bedroom has a custom enclosed office space with built-ins (could be used as baby room, workout room, craft room, etc) . Big ol kitchen that opens up to one of the living rooms! Stainless appliances, including refrigerator! Washer and dryer convey as well! Open concept, large family room with fireplace and spacious entry, formal living and dining. 2 car garage with an extended area perfect for a workshop (space feels close to a 3 car garage)! Cedar Park has all kinds of fantastic plans on the horizon! Great schools, close to plenty of shopping, restaurants, and more! Come and get it!
Location
State TX
County Williamson
Interior
Interior Features Breakfast Bar, Ceiling Fan(s), Double Vanity, Electric Dryer Hookup, Entrance Foyer, French Doors, Interior Steps, Multiple Dining Areas, Multiple Living Areas, Walk-In Closet(s), Washer Hookup
Heating Central
Cooling Central Air
Flooring Carpet, Tile
Fireplaces Number 1
Fireplaces Type Family Room
Fireplace Y
Appliance Cooktop, Dishwasher, Disposal, Dryer, Exhaust Fan, Microwave, Free-Standing Gas Range, Refrigerator
Exterior
Exterior Feature Lighting, Playground, See Remarks
Garage Spaces 2.5
Fence Back Yard, Privacy, Wood
Pool None
Community Features None
Utilities Available Electricity Connected, Natural Gas Connected, Sewer Connected, Water Connected
Waterfront Description None
View None
Roof Type Composition
Accessibility None
Porch Awning(s), Covered, Patio, Rear Porch
Total Parking Spaces 6
Private Pool No
Building
Lot Description Corner Lot, Cul-De-Sac
Faces East
Foundation Slab
Sewer MUD, Public Sewer
Water MUD
Level or Stories Two
Structure Type Brick,Wood Siding
New Construction No
Schools
Elementary Schools Ada Mae Faubion
Middle Schools Artie L Henry
High Schools Vista Ridge
Others
Restrictions Deed Restrictions
Ownership Fee-Simple
Acceptable Financing Cash, Conventional, FHA, VA Loan
Tax Rate 2.4499
Listing Terms Cash, Conventional, FHA, VA Loan
Special Listing Condition Standard
Read Less
Want to know what your home might be worth? Contact us for a FREE valuation!

Our team is ready to help you sell your home for the highest possible price ASAP
Bought with Austin Summit Group

