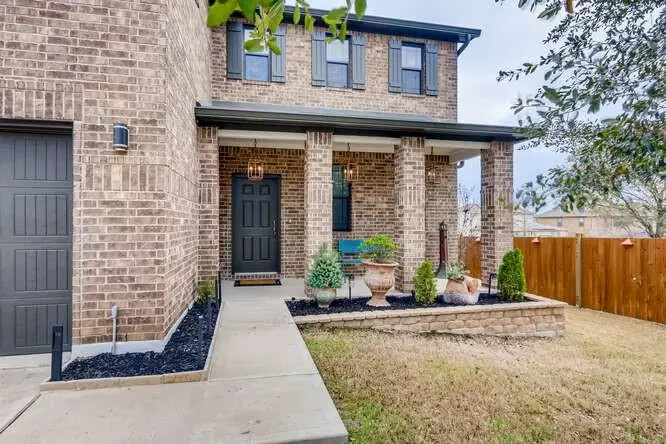$335,000
For more information regarding the value of a property, please contact us for a free consultation.
202 Mancos DR Georgetown, TX 78626
4 Beds
3 Baths
3,044 SqFt
Key Details
Property Type Single Family Home
Sub Type Single Family Residence
Listing Status Sold
Purchase Type For Sale
Square Footage 3,044 sqft
Price per Sqft $156
Subdivision La Conterra Sub Sec 2
MLS Listing ID 1225334
Sold Date 03/31/21
Bedrooms 4
Full Baths 2
Half Baths 1
HOA Fees $37/ann
Originating Board actris
Year Built 2012
Annual Tax Amount $6,351
Tax Year 2020
Lot Size 9,626 Sqft
Property Description
Be prepared to appreciate all this 4-bedroom, 2 and a half bath home located in the Georgetown neighborhood of La Conterra has to offer. You will see updates everywhere you turn, from the bamboo flooring, custom window trim, door trim and baseboards throughout to the stainless stair railing. You will be wowed with the completely updated powder room and the fireplace tile surround. The expanded kitchen island with quartz countertop provides plenty or storage and an eat-in breakfast bar. Primary bedroom with en suite bath is on the main floor with 3 more bedrooms, a game room, and an updated secondary bath on the second floor. You will find ceiling fans and window treatments in all the bedrooms and living areas. With covered front and back porches, you have a choice as to where you would like to enjoy that second cup of coffee. A quick 10-minute walk and you are at the neighborhood park and pool. Easy access to IH-35 and the 130 Toll road makes it a convenient location to shopping and restaurants. Previous listing indicates home is approximately 2600 square feet.
Location
State TX
County Williamson
Rooms
Main Level Bedrooms 1
Interior
Interior Features Breakfast Bar, Built-in Features, Ceiling Fan(s), Double Vanity, Multiple Dining Areas, Multiple Living Areas, Open Floorplan, Primary Bedroom on Main, Recessed Lighting, Soaking Tub, Walk-In Closet(s), Wired for Sound
Heating Central
Cooling Central Air
Flooring Bamboo, Tile, Vinyl
Fireplaces Number 1
Fireplaces Type Electric, Living Room
Fireplace Y
Appliance Built-In Electric Oven, Dishwasher, Disposal, Electric Cooktop, Microwave, Electric Oven, Double Oven, Water Softener Owned
Exterior
Exterior Feature Gutters Partial
Garage Spaces 3.0
Fence Back Yard, Privacy, Wood
Pool None
Community Features Clubhouse, Cluster Mailbox, Common Grounds, Park, Playground, Pool, Sport Court(s)/Facility, Street Lights
Utilities Available Electricity Connected, Underground Utilities
Waterfront Description None
View None
Roof Type Composition
Accessibility None
Porch Covered, Front Porch, Patio, Rear Porch
Total Parking Spaces 3
Private Pool No
Building
Lot Description Back Yard, City Lot, Close to Clubhouse, Corner Lot, Curbs, Front Yard, Sprinkler - Automatic
Faces Southwest
Foundation Slab
Sewer Public Sewer
Water Public
Level or Stories Two
Structure Type Brick,HardiPlank Type,Masonry – Partial
New Construction No
Schools
Elementary Schools Carver
Middle Schools Wagner
High Schools East View
Others
HOA Fee Include Common Area Maintenance
Restrictions City Restrictions,Covenant,Deed Restrictions
Ownership Fee-Simple
Acceptable Financing Cash, Conventional
Tax Rate 2.18382
Listing Terms Cash, Conventional
Special Listing Condition Standard
Read Less
Want to know what your home might be worth? Contact us for a FREE valuation!

Our team is ready to help you sell your home for the highest possible price ASAP
Bought with Keller Williams Realty Lone St

