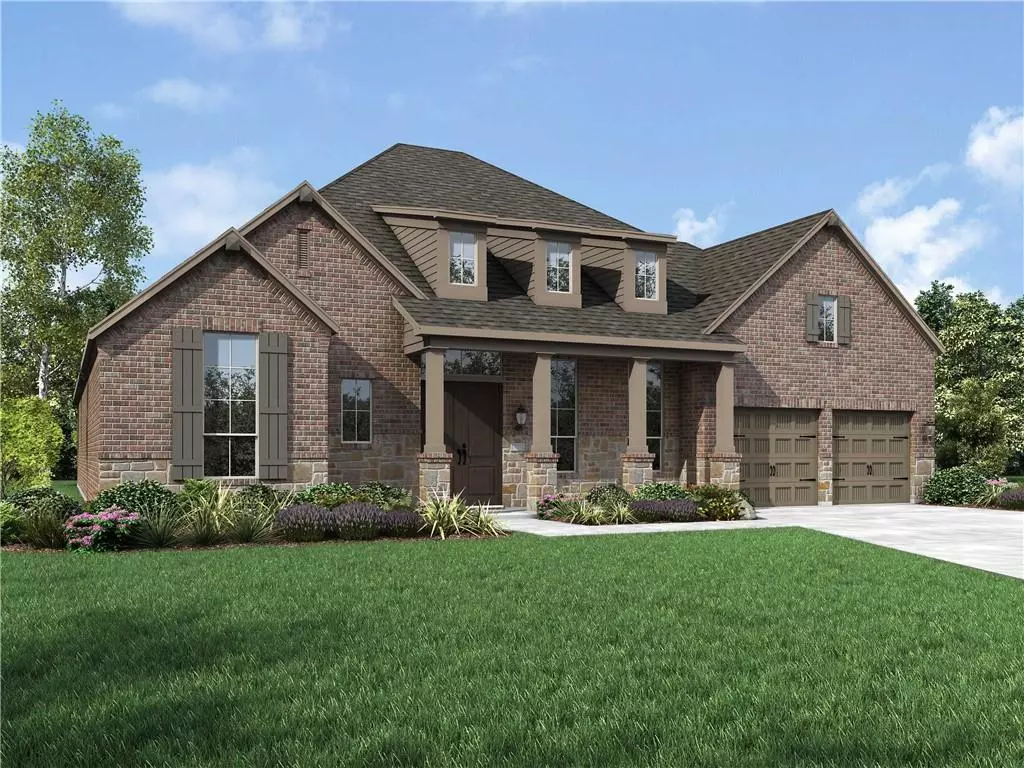$665,932
For more information regarding the value of a property, please contact us for a free consultation.
276 Pear Tree Lane LN Austin, TX 78737
4 Beds
4 Baths
3,179 SqFt
Key Details
Property Type Single Family Home
Sub Type Single Family Residence
Listing Status Sold
Purchase Type For Sale
Square Footage 3,179 sqft
Price per Sqft $209
Subdivision Parten
MLS Listing ID 5408626
Sold Date 03/30/21
Bedrooms 4
Full Baths 3
Half Baths 1
HOA Fees $75/ann
Originating Board actris
Year Built 2020
Tax Year 2019
Lot Size 0.290 Acres
Property Description
MLS# 5408626 - Built by Highland Homes - Ready Now! ~ GORGEOUS 1 story!!High Ceilings with lots of light!! Private 2nd bdrm ensuite bth with stall shower in lieu of bathtub!!Entertainment room ready for multiple uses to suit your needs!! PLUS a lifestyle room between 3rd and 4th bdrm.!!Secluded study-great for working at home!!Master with sitting area!! Master bth with freestanding tub!!3car garage!!Greenbelt-no rear neighbors!!Dripping Springs ISD!!Cut commute only 19miles to DT!!Easy Access to 45&1!!Live your best life in the Hill Country!
Location
State TX
County Hays
Rooms
Main Level Bedrooms 4
Interior
Interior Features Breakfast Bar, Ceiling Fan(s), High Ceilings, High Speed Internet, Kitchen Island, Multiple Living Areas, Open Floorplan, Pantry, Recessed Lighting, Smart Home, Smart Thermostat
Heating Central
Cooling Central Air
Flooring Carpet, Tile, Wood
Fireplaces Number 1
Fireplaces Type Gas Log
Fireplace Y
Appliance Built-In Oven(s), Cooktop, Dishwasher, Disposal, Microwave, Self Cleaning Oven, Stainless Steel Appliance(s), Tankless Water Heater
Exterior
Exterior Feature Exterior Steps
Garage Spaces 3.0
Fence Back Yard, Wrought Iron
Pool None
Community Features Clubhouse, Cluster Mailbox, U-Verse, Walk/Bike/Hike/Jog Trail(s
Utilities Available Electricity Available, High Speed Internet, Natural Gas Available, Sewer Connected
Waterfront Description None
View Trees/Woods
Roof Type Composition
Accessibility None
Porch Covered, Rear Porch
Total Parking Spaces 3
Private Pool No
Building
Lot Description Back Yard, Corner Lot, Sprinkler - Automatic
Faces North
Foundation Slab
Sewer MUD
Water MUD, Public
Level or Stories One
Structure Type Brick, Masonry – All Sides, Radiant Barrier
New Construction Yes
Schools
Elementary Schools Sycamore Springs
Middle Schools Sycamore Springs
High Schools Dripping Springs
Others
HOA Fee Include Maintenance Grounds
Restrictions Covenant,Deed Restrictions
Ownership Fee-Simple
Acceptable Financing Cash, Conventional, FHA, VA Loan
Tax Rate 2.96
Listing Terms Cash, Conventional, FHA, VA Loan
Special Listing Condition Standard
Read Less
Want to know what your home might be worth? Contact us for a FREE valuation!

Our team is ready to help you sell your home for the highest possible price ASAP
Bought with JPAR

