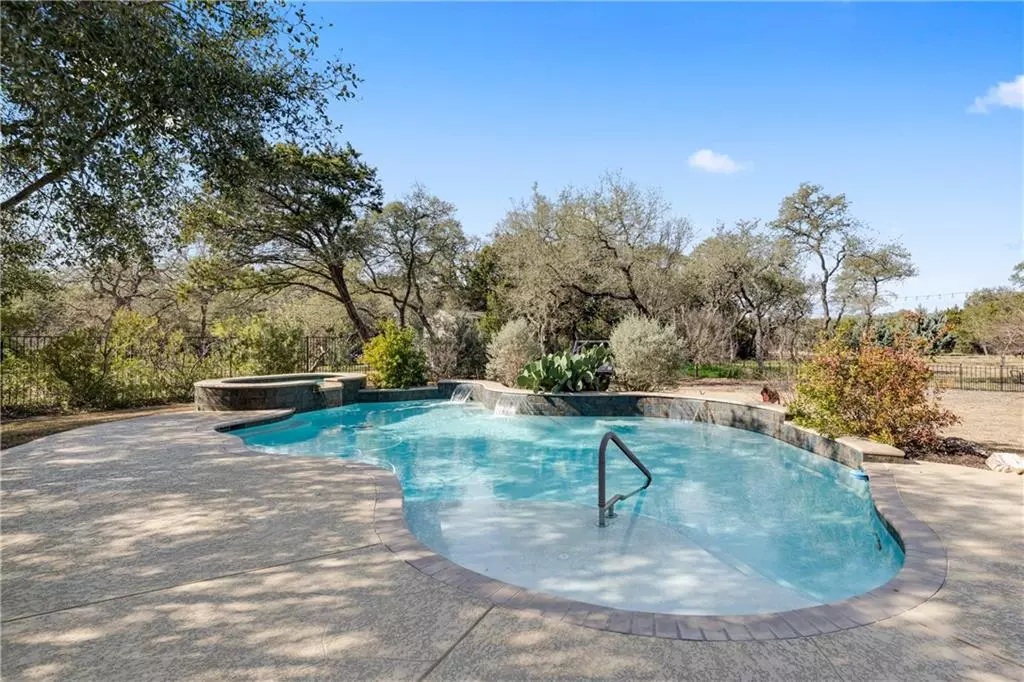$825,000
For more information regarding the value of a property, please contact us for a free consultation.
170 Southern Sunset CV #C Driftwood, TX 78619
4 Beds
3 Baths
3,799 SqFt
Key Details
Property Type Single Family Home
Sub Type Single Family Residence
Listing Status Sold
Purchase Type For Sale
Square Footage 3,799 sqft
Price per Sqft $221
Subdivision Rim Rock Ph Three Sec Three
MLS Listing ID 7372674
Sold Date 03/19/21
Bedrooms 4
Full Baths 3
HOA Fees $25/ann
Originating Board actris
Year Built 2010
Tax Year 2020
Lot Size 1.009 Acres
Property Description
Don't miss this immaculate 1.5 story home in Rim Rock which is situated on a serene 1 acre lot with mature trees and a relaxing salt water pool. This incredible home features 4 spacious bedrooms and 3 full bathrooms, along with a designated office, formal dining, game room/multipurpose room and a gourmet kitchen that opens to a sizable living room. The living room boasts a cozy limestone fireplace with a custom solid wood mantel and has plenty of natural light. Your guests will enjoy having their own bedroom and full bathroom upstairs and access to the amply-sized media room.
The home also features a 3 car garage and lots of storage throughout. Covered backyard patio includes an outdoor kitchen with a built-in grill and refrigerator.
Beat the heat this summer in your backyard paradise, which features a heated salt water pool and hot tub. The 16 X 12 storage shed is the perfect place to keep your pool supplies.
As a bonus, you will benefit from the low 2.12 tax rate and the exceptional Dripping Springs schools.
Location
State TX
County Hays
Rooms
Main Level Bedrooms 3
Interior
Interior Features Coffered Ceiling(s), High Ceilings, Multiple Dining Areas, Multiple Living Areas, Primary Bedroom on Main, Walk-In Closet(s), Wired for Sound
Heating Central
Cooling Central Air
Flooring Carpet, Tile
Fireplaces Number 1
Fireplaces Type Living Room
Fireplace Y
Appliance Built-In Oven(s), Dishwasher, Disposal, Microwave, Stainless Steel Appliance(s)
Exterior
Exterior Feature Private Yard
Garage Spaces 3.0
Fence Wrought Iron
Pool In Ground, Saltwater
Community Features Common Grounds
Utilities Available Cable Connected, Electricity Connected, Propane, Underground Utilities
Waterfront Description None
View Trees/Woods
Roof Type Composition
Accessibility None
Porch Covered
Total Parking Spaces 6
Private Pool Yes
Building
Lot Description Level, Sprinkler - Automatic, Sprinkler - In Front
Faces South
Foundation Slab
Sewer Septic Tank
Water Private
Level or Stories One and One Half
Structure Type Brick,Stone,Stucco
New Construction No
Schools
Elementary Schools Sycamore Springs
Middle Schools Sycamore Springs
High Schools Dripping Springs
Others
HOA Fee Include Common Area Maintenance
Restrictions None
Ownership Fee-Simple
Acceptable Financing Cash, Conventional, FHA, VA Loan
Tax Rate 2.1209
Listing Terms Cash, Conventional, FHA, VA Loan
Special Listing Condition Standard
Read Less
Want to know what your home might be worth? Contact us for a FREE valuation!

Our team is ready to help you sell your home for the highest possible price ASAP
Bought with Aston & Associates

