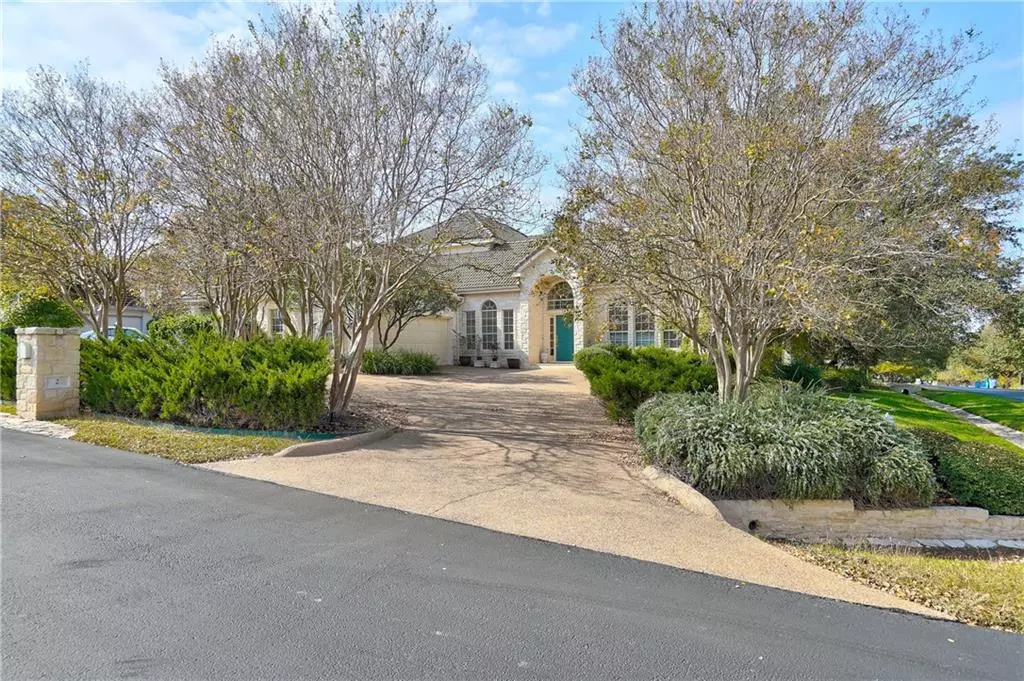$675,000
For more information regarding the value of a property, please contact us for a free consultation.
2 Tiburon CT The Hills, TX 78738
4 Beds
4 Baths
3,250 SqFt
Key Details
Property Type Single Family Home
Sub Type Single Family Residence
Listing Status Sold
Purchase Type For Sale
Square Footage 3,250 sqft
Price per Sqft $205
Subdivision Hills Lakeway Ph 04
MLS Listing ID 6753458
Sold Date 12/22/20
Bedrooms 4
Full Baths 4
HOA Fees $39
Originating Board actris
Year Built 1995
Annual Tax Amount $11,486
Tax Year 2020
Lot Size 10,193 Sqft
Lot Dimensions 119x71x106x82
Property Description
Amazing courtyard home peacefully set on a corner lot with a large circular driveway with ample room for multiple cars. The home offers newly installed hardwood floors on the main floor, generous proportions with crisp light, large formal living room with ceiling to rock fireplace, and 12+ foot ceilings. The dining room opens up to the gourmet kitchen with an island, large breakfast bar, lots of freshly painted white cabinets, long counter space with a large pantry make this home an entertainer's delight. The spacious master suite on the lower level has an office attached, an updated master bathroom with his and hers vanities, and a large walk in closet with built-ins. Guest suite on the lower level with full bathroom, two full bedrooms and bathrooms upstairs and a loft/sitting space at the top of the stairs. Breezy outdoor patio with porch swing overlooking mature trees. Stone walk way and fully fenced yard leading to lush landscaping, covered living space, perfect for enjoying Texas evenings. The Hills-Lakeway community has a gorgeous 18 hole golf course, 24/hour guarded gate, country club, play-scapes, trails, tennis courts, pool, located in the Lake Travis School District. This home is a must-see to believe!
Location
State TX
County Travis
Rooms
Main Level Bedrooms 2
Interior
Interior Features Breakfast Bar, Ceiling Fan(s), High Ceilings, Central Vacuum, Crown Molding, Double Vanity, Entrance Foyer, French Doors, High Speed Internet, Two Primary Closets, In-Law Floorplan, Interior Steps, Kitchen Island, Multiple Dining Areas, Multiple Living Areas, Open Floorplan, Pantry, Primary Bedroom on Main, Recessed Lighting, Soaking Tub, Storage, Tile Counters, Walk-In Closet(s), Washer Hookup, Granite Counters
Heating Central, Fireplace(s), Forced Air, Hot Water, Propane
Cooling Ceiling Fan(s), Central Air
Flooring Carpet, Tile, Wood
Fireplaces Number 1
Fireplaces Type Living Room
Fireplace Y
Appliance Built-In Electric Oven, Built-In Electric Range, Convection Oven, Cooktop, Dishwasher, Electric Cooktop, Electric Range, Microwave, Electric Oven, Refrigerator, Self Cleaning Oven, Electric Water Heater
Exterior
Exterior Feature Balcony, Uncovered Courtyard, Exterior Steps, Garden, Gutters Full, Lighting, Private Yard
Garage Spaces 2.0
Fence Back Yard, Wrought Iron
Pool None
Community Features Business Center, Clubhouse, Common Grounds, Concierge, Conference/Meeting Room, Controlled Access, Curbs, Dog Park, Fishing, Fitness Center, Gated, Golf, High Speed Internet, Lake, Lock and Leave, Lounge, Maintenance On-Site, Park, Pet Amenities, Picnic Area, Planned Social Activities, Playground, Pool, Property Manager On-Site, Putting Green, Restaurant, Sport Court(s)/Facility, Street Lights, Suburban, Tennis Court(s), U-Verse, Underground Utilities, Walk/Bike/Hike/Jog Trail(s
Utilities Available Cable Available, Electricity Available, High Speed Internet, Propane, Sewer Available, Underground Utilities, Water Available
Waterfront Description None
View None
Roof Type Tile
Accessibility None
Porch Deck, Front Porch, Patio
Total Parking Spaces 6
Private Pool No
Building
Lot Description Corner Lot, Cul-De-Sac, Front Yard, Garden, Irregular Lot, Landscaped, Near Golf Course, Sprinkler - Automatic, Trees-Medium (20 Ft - 40 Ft)
Faces East
Foundation Slab
Sewer MUD
Water MUD
Level or Stories Two
Structure Type Brick,Masonry – All Sides,Wood Siding
New Construction No
Schools
Elementary Schools Lakeway
Middle Schools Hudson Bend
High Schools Lake Travis
School District Lake Travis Isd
Others
HOA Fee Include Common Area Maintenance,Maintenance Grounds,Security
Restrictions Deed Restrictions
Ownership Common
Acceptable Financing Cash, Conventional
Tax Rate 2.47696
Listing Terms Cash, Conventional
Special Listing Condition Standard
Read Less
Want to know what your home might be worth? Contact us for a FREE valuation!

Our team is ready to help you sell your home for the highest possible price ASAP
Bought with Keller Williams - Lake Travis

