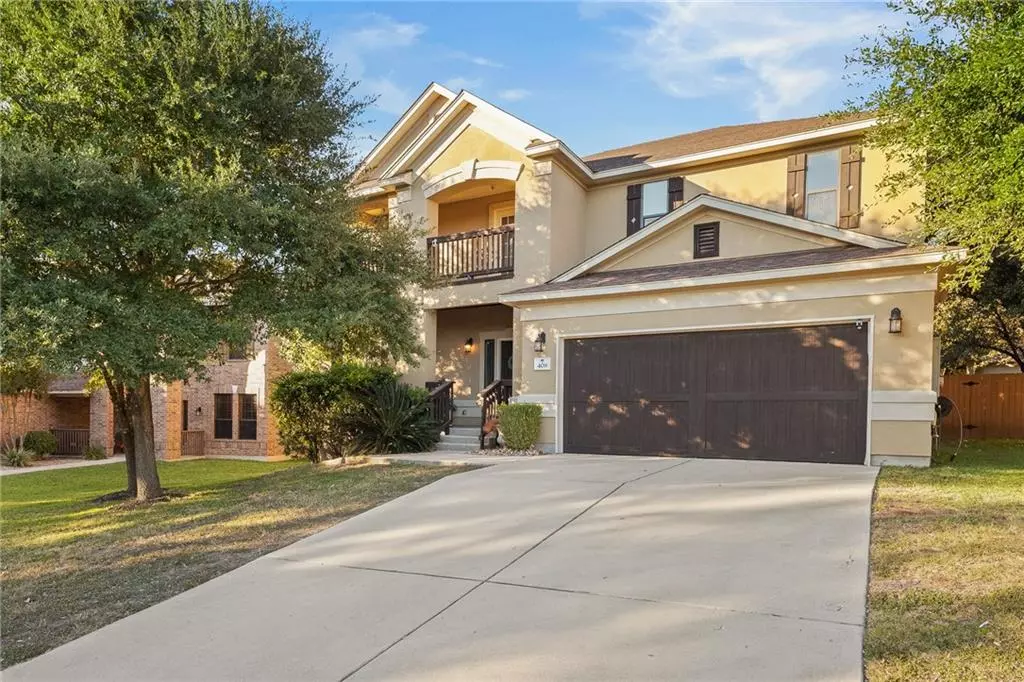$429,000
For more information regarding the value of a property, please contact us for a free consultation.
408 Chinese Elm CT Austin, TX 78748
4 Beds
3 Baths
3,220 SqFt
Key Details
Property Type Single Family Home
Sub Type Single Family Residence
Listing Status Sold
Purchase Type For Sale
Square Footage 3,220 sqft
Price per Sqft $139
Subdivision Oak At Twin Creeks Sec 03 The
MLS Listing ID 7078893
Sold Date 11/24/20
Bedrooms 4
Full Baths 2
Half Baths 1
HOA Fees $44/ann
Originating Board actris
Year Built 2007
Annual Tax Amount $7,926
Tax Year 2020
Lot Size 10,454 Sqft
Property Description
Charming 2 story home on a quiet cul de sac in a desirable South Austin neighborhood. Functional layout offers a front home office with french doors for plenty of privacy! Beautiful laminate flooring and tile throughout the downstairs. Formal dining and family room flow seamlessly around to the kitchen. Spacious kitchen ensures every chef in the house has room to create a masterpiece! Beautiful cabinetry offers all the storage you could need! 2nd office or study located off the family room next to the ½ bath. Endless options to utilize the room! New carpet upstairs in all the bedrooms and hallways. Bright, open owner's suite is large enough to add a sitting area or private living area! Unwind off the private owner's suite balcony or in the en suite bath that feels like a spa retreat! 3 large secondary bedrooms share a full bath upstairs. Take a serene walk through the neighborhood or explore the Mary Moore Searight Metropolitan Park that is just steps away! Easy drive to major highways for those commutes to work and short drive to Williams Elementary, Paredes Middle, and Akins High School!
Location
State TX
County Travis
Interior
Interior Features Breakfast Bar, Ceiling Fan(s), Double Vanity, Electric Dryer Hookup, Interior Steps, Kitchen Island, Multiple Dining Areas, Pantry, Walk-In Closet(s), Washer Hookup
Heating Central
Cooling Ceiling Fan(s), Central Air
Flooring Carpet, Tile, Wood
Fireplace Y
Appliance Dishwasher, Disposal, Microwave, Free-Standing Electric Range, Free-Standing Refrigerator
Exterior
Exterior Feature None
Garage Spaces 2.0
Fence Back Yard
Pool None
Community Features Clubhouse
Utilities Available Electricity Connected, Sewer Connected, Water Connected
Waterfront Description None
View None
Roof Type Composition
Accessibility None
Porch Covered, Porch, Screened
Total Parking Spaces 2
Private Pool No
Building
Lot Description Cul-De-Sac, Interior Lot
Faces Southwest
Foundation Slab
Sewer Public Sewer
Water Public
Level or Stories Two
Structure Type Stucco
New Construction No
Schools
Elementary Schools Williams
Middle Schools Paredes
High Schools Akins
Others
HOA Fee Include Common Area Maintenance
Restrictions Covenant,Deed Restrictions
Ownership Fee-Simple
Acceptable Financing Cash, Conventional, FHA
Tax Rate 2.14486
Listing Terms Cash, Conventional, FHA
Special Listing Condition Standard
Read Less
Want to know what your home might be worth? Contact us for a FREE valuation!

Our team is ready to help you sell your home for the highest possible price ASAP
Bought with Outlaw Realty

