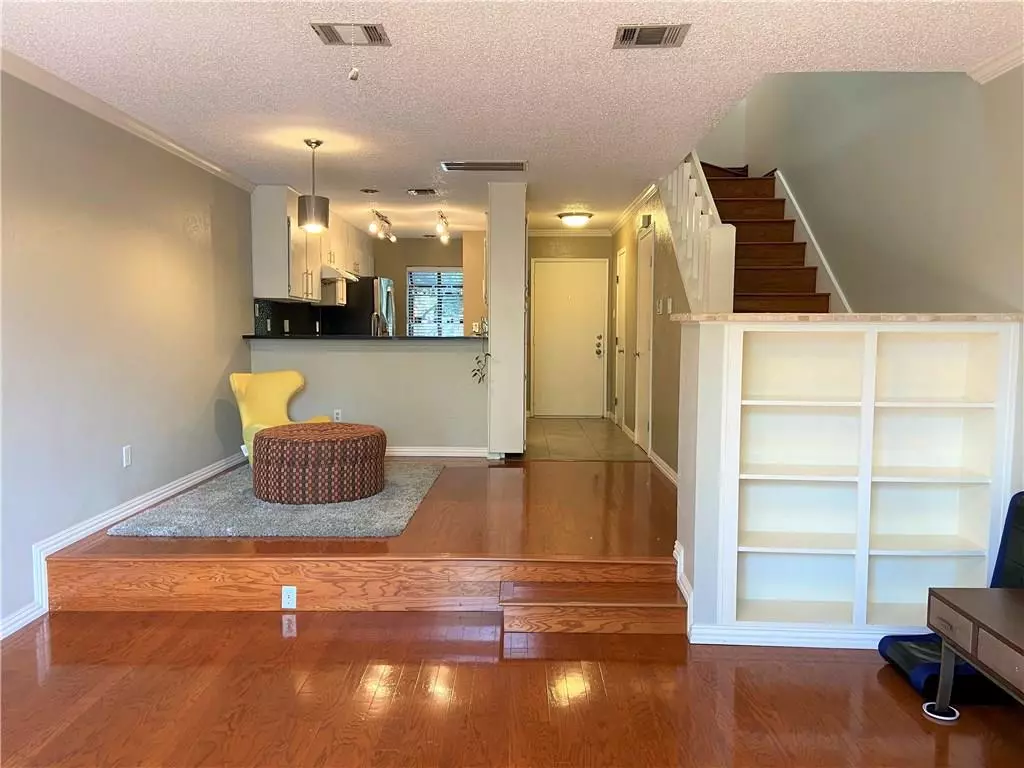$274,888
For more information regarding the value of a property, please contact us for a free consultation.
7122 Wood Hollow DR #43 Austin, TX 78731
2 Beds
2 Baths
1,158 SqFt
Key Details
Property Type Condo
Sub Type Condominium
Listing Status Sold
Purchase Type For Sale
Square Footage 1,158 sqft
Price per Sqft $237
Subdivision Edgecliff Nw Condo Amd
MLS Listing ID 9031293
Sold Date 09/03/20
Style 1st Floor Entry
Bedrooms 2
Full Baths 1
Half Baths 1
HOA Fees $280/mo
Originating Board actris
Year Built 1979
Tax Year 2019
Lot Size 3,049 Sqft
Property Description
Appt w/ Pre-Approval letter*Two-story Townhome in NW Hills*Open floor plan w/ skylights, vaulted ceilings*Beautiful warm hardwood floors*Granite counters in stylish kitchen*Contemporary lighting*S/S apps, full size W/D*Convenient to Mopac*Gated w/ large pool & hot spa*Partial view downtown skyline from 2nd balcony*Fenced patio elevated from street*Walk to HEB, retail & restaurants*UT & Cap Metro outside the gate*Doss Elementary*Warrantable Financing*HOA 1st refusal.*Please wear mask & provided shoe coversRestrictions: Yes
Location
State TX
County Travis
Interior
Interior Features Bookcases, Breakfast Bar, High Ceilings, Vaulted Ceiling(s), Interior Steps, Track Lighting, Granite Counters
Heating Central
Cooling Central Air
Flooring Tile, Wood
Fireplaces Number 1
Fireplaces Type Family Room
Furnishings Unfurnished
Fireplace Y
Appliance Dishwasher, Disposal, Free-Standing Range, Electric Water Heater
Exterior
Exterior Feature Balcony
Fence Fenced, Privacy, Wood
Pool None
Community Features Cluster Mailbox, Common Grounds, Gated, Pool
Utilities Available Electricity Available, Phone Available
Waterfront Description None
View Y/N Yes
View City
Roof Type Composition
Accessibility None
Porch Barbecue, Patio
Total Parking Spaces 1
Private Pool No
Building
Lot Description Trees-Large (Over 40 Ft), Trees-Medium (20 Ft - 40 Ft)
Foundation Slab
Sewer Public Sewer
Water Public
Level or Stories Two
Structure Type Brick Veneer,Masonry – All Sides
Schools
Elementary Schools Doss (Austin Isd)
Middle Schools Murchison
High Schools Anderson
School District Austin Isd
Others
HOA Fee Include Landscaping,Maintenance Structure,Sewer,Trash,Water
Restrictions Covenant
Ownership Common
Acceptable Financing Cash, Conventional, FHA, VA Loan
Listing Terms Cash, Conventional, FHA, VA Loan
Special Listing Condition See Remarks
Read Less
Want to know what your home might be worth? Contact us for a FREE valuation!

Our team is ready to help you sell your home for the highest possible price ASAP
Bought with Floyd Real Estate, L.L.C.

