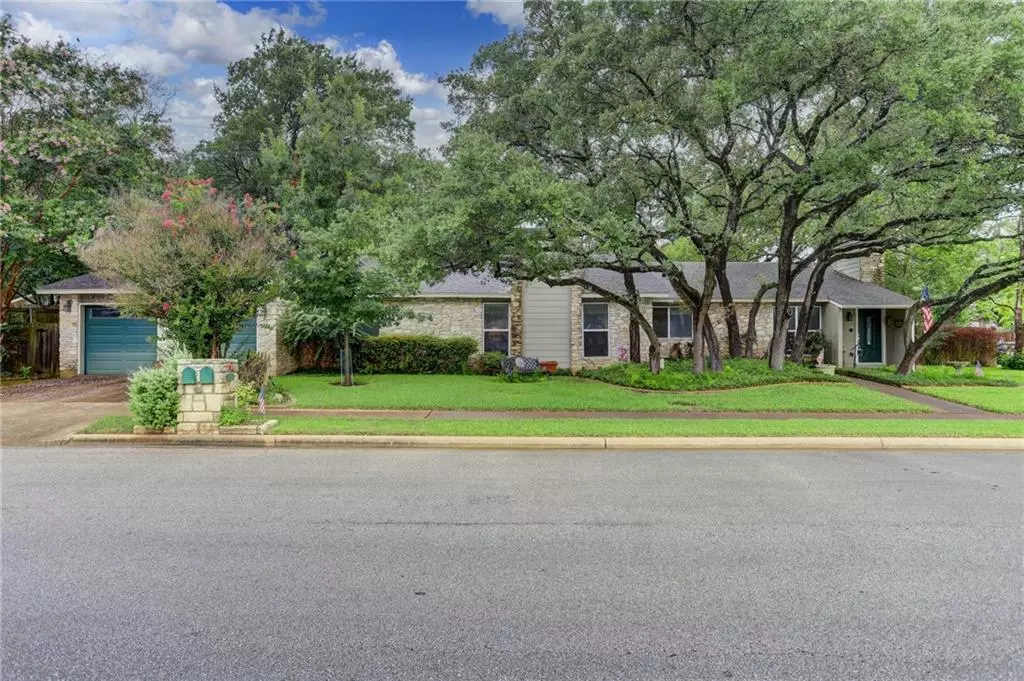$599,000
For more information regarding the value of a property, please contact us for a free consultation.
6601A Scrub Oak LN Austin, TX 78759
2,040 SqFt
Key Details
Property Type Multi-Family
Sub Type Duplex
Listing Status Sold
Purchase Type For Sale
Square Footage 2,040 sqft
Price per Sqft $318
Subdivision Oak Forest Villas
MLS Listing ID 9250305
Sold Date 10/04/21
Originating Board actris
Year Built 1977
Annual Tax Amount $8,437
Tax Year 2021
Lot Size 9,496 Sqft
Property Description
MULTIPLE OFFERS - HIGHEST AND BEST OFFERS BY 5 PM, SUNDAY JULY 11th. LOCATION CANNOT BE BEAT! DUPLEX IS CURRENTLY VACANT ON SIDE A AND OWNER RESIDES IN SIDE B. EACH SIDE HAS IT'S OWN 1 CAR GARAGE AND OUTDOOR STORAGE CLOSET. AWESOME LOCATION NEAR BUS LINES, DOWNTOWN, DOMAIN AND ARBORETUM. REFRIGERATOR, WASHER AND DRYER WILL CONVEY ON BOTH SIDES OF THE DUPLEX. VERY SIMILAR FLOOR PLANS EXCEPT THAT THE PREVIOUS OWNER ON SIDE A TOOK DOWN A WALL IN BETWEEN 2 BEDROOMS BUT THAT CAN EASILY CONVERTED BACK TO 2 SEPARATE BEDROOMS. BACKYARDS ARE AN ABSOLUTE OASIS AND ARE SEPARATED BY A WROUGHT IRON FENCE. ALL INFO BELIEVED TO BE ACCURATE BUT SUBJECT TO BUYER VERIFICATION.
Location
State TX
County Travis
Interior
Interior Features Ceiling Fan(s), Electric Dryer Hookup, Eat-in Kitchen, No Interior Steps, Pantry, Primary Bedroom on Main, Storage, Washer Hookup
Heating Central
Cooling Ceiling Fan(s), Central Air
Flooring Carpet, Tile
Fireplaces Number 2
Fireplaces Type Living Room
Fireplace Y
Appliance Dishwasher, Disposal, Electric Range, Exhaust Fan, Microwave, Electric Oven, Refrigerator, Washer/Dryer
Exterior
Exterior Feature Private Yard
Garage Spaces 2.0
Fence Back Yard, Fenced, Gate, Wood
Community Features None
Utilities Available Cable Available, Electricity Available, Phone Available, Sewer Available, Water Available
View Neighborhood, Trees/Woods
Roof Type Composition
Accessibility None
Porch Covered, Enclosed, Front Porch, Patio, Porch
Building
Lot Description Back Yard, City Lot, Corner Lot, Garden, Landscaped, Level, Sprinkler - Automatic, Trees-Heavy, Trees-Large (Over 40 Ft)
Faces Southeast
Foundation Slab
Sewer Public Sewer
Water Public
Level or Stories One
Structure Type Masonry – Partial,Wood Siding,Stone
New Construction No
Schools
Elementary Schools Kathy Caraway
Middle Schools Canyon Vista
High Schools Westwood
Others
Pets Allowed All
Restrictions City Restrictions
Acceptable Financing Cash, Conventional, FHA, VA Loan
Tax Rate 2.34517
Listing Terms Cash, Conventional, FHA, VA Loan
Special Listing Condition Standard
Pets Allowed All
Read Less
Want to know what your home might be worth? Contact us for a FREE valuation!

Our team is ready to help you sell your home for the highest possible price ASAP
Bought with Spyglass Realty

