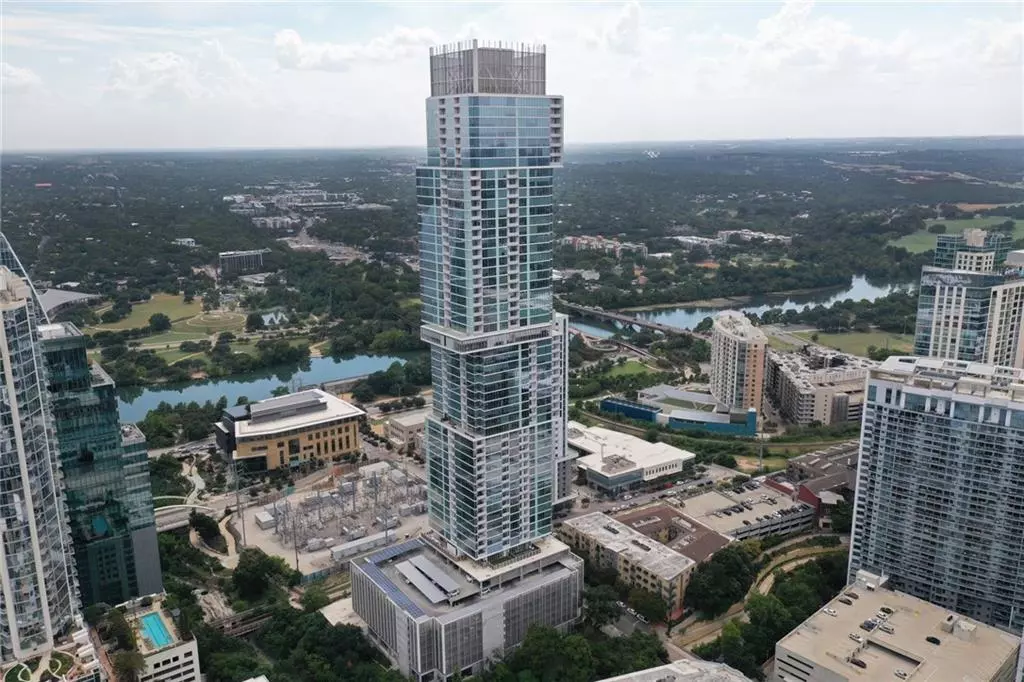$625,000
For more information regarding the value of a property, please contact us for a free consultation.
301 West Ave #1403 Austin, TX 78701
1 Bed
1 Bath
697 SqFt
Key Details
Property Type Condo
Sub Type Condominium
Listing Status Sold
Purchase Type For Sale
Square Footage 697 sqft
Price per Sqft $868
Subdivision The Independent
MLS Listing ID 4477617
Sold Date 10/01/21
Style Tower (14+ Stories),Single level Floor Plan
Bedrooms 1
Full Baths 1
HOA Fees $419/mo
Originating Board actris
Year Built 2018
Annual Tax Amount $12,376
Tax Year 2021
Property Sub-Type Condominium
Property Description
Live at the iconic Independent residences, surrounded by restaurants, coffee shops, social clubs, Shoal Creek and hike/bike trails. This 1 bed / 1 bath offers 10 feet floor-to-ceiling windows in the living room and bedroom, natural light throughout, an efficient ~700 sq ft floor plan, and views of downtown and the Capitol. The interior finishes feature white oak stained engineered hardwoods, white oak veneer cabinetry and quartz countertops. There are three guest suites for your friends and family to stay at The Independent. For business meetings, enjoy a 34th floor view of Austin in the business lounge & boardroom. Extensive amenities include an indoor/outdoor dog park, pool, gym, yoga studio, outdoor viewing deck on the 34th floor, and owner's lounge.
Location
State TX
County Travis
Rooms
Main Level Bedrooms 1
Interior
Interior Features Ceiling Fan(s), High Ceilings, Quartz Counters, Primary Bedroom on Main, Stackable W/D Connections, Walk-In Closet(s)
Heating Central
Cooling Central Air
Flooring Carpet, Tile, Wood
Fireplace Y
Appliance Cooktop, Dishwasher, Disposal, Exhaust Fan, Gas Range, Microwave, Gas Oven, Free-Standing Refrigerator, Self Cleaning Oven, Stainless Steel Appliance(s), Washer/Dryer Stacked, Electric Water Heater
Exterior
Exterior Feature Balcony
Garage Spaces 1.0
Fence None
Pool Above Ground, Heated, Waterfall
Community Features BBQ Pit/Grill, Bike Storage/Locker, Business Center, Concierge, Conference/Meeting Room, Controlled Access, Dog Park, Fitness Center, Game/Rec Rm, Google Fiber, Lock and Leave, Package Service, Pool, Property Manager On-Site, Sundeck, Walk/Bike/Hike/Jog Trail(s
Utilities Available Electricity Connected, High Speed Internet, Natural Gas Connected, Sewer Available, Water Connected
View City, City Lights, Downtown
Roof Type Concrete,Metal
Accessibility None
Porch Covered, Patio
Total Parking Spaces 1
Private Pool Yes
Building
Lot Description Trees-Medium (20 Ft - 40 Ft)
Faces North
Foundation Combination, Pillar/Post/Pier, Slab
Sewer Public Sewer
Water Public
Level or Stories One
Structure Type Concrete,Metal Siding
New Construction No
Schools
Elementary Schools Mathews
Middle Schools O Henry
High Schools Austin
School District Austin Isd
Others
HOA Fee Include Common Area Maintenance,Landscaping,Maintenance Grounds,Maintenance Structure,Security,Trash,See Remarks
Restrictions None
Ownership Common
Acceptable Financing Cash, Conventional, FHA
Tax Rate 2.22667
Listing Terms Cash, Conventional, FHA
Special Listing Condition Standard
Read Less
Want to know what your home might be worth? Contact us for a FREE valuation!

Our team is ready to help you sell your home for the highest possible price ASAP
Bought with Urbanspace

