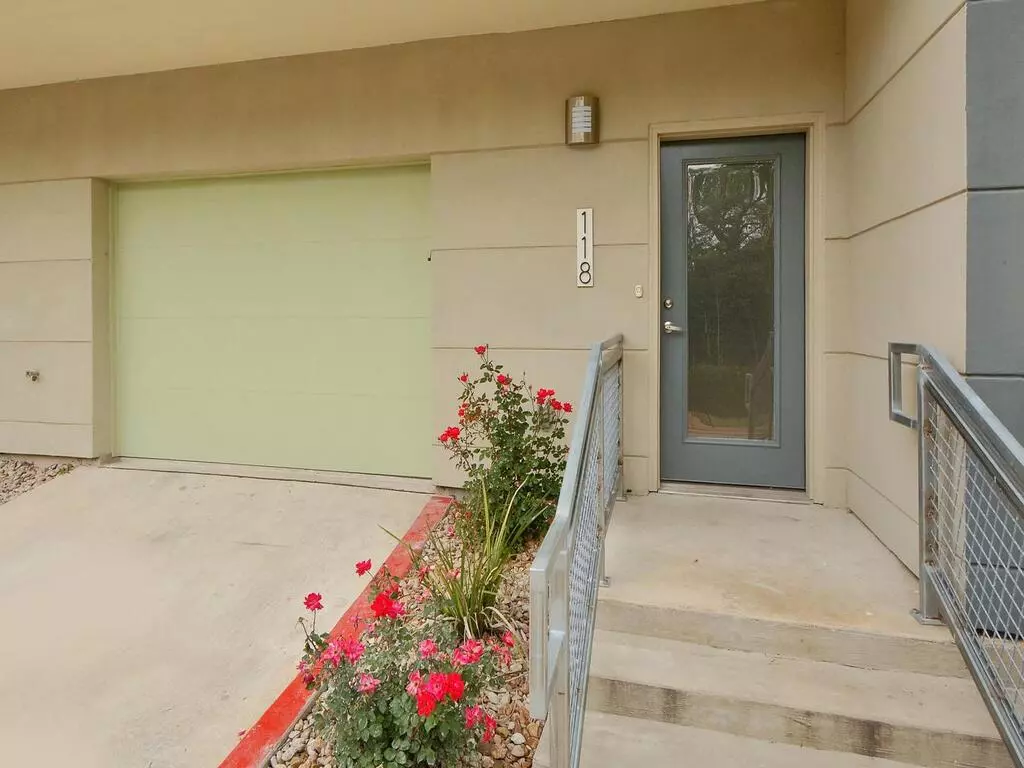$299,900
For more information regarding the value of a property, please contact us for a free consultation.
604 N Bluff DR #118 Austin, TX 78745
1 Bed
2 Baths
941 SqFt
Key Details
Property Type Condo
Sub Type Condominium
Listing Status Sold
Purchase Type For Sale
Square Footage 941 sqft
Price per Sqft $340
Subdivision Skybridge Lofts
MLS Listing ID 3803561
Sold Date 09/28/21
Style 1st Floor Entry,Entry Steps,Multi-level Floor Plan
Bedrooms 1
Full Baths 1
Half Baths 1
HOA Fees $232/mo
Originating Board actris
Year Built 2014
Tax Year 2021
Property Sub-Type Condominium
Property Description
Contemporary 1 bedroom, 1.5 bathroom condo in gated community of Skybridge Lofts. One car garage with an additional reserved parking space. Kitchen features granite countertops and modern finish outs. Private and peaceful balcony offers greenbelt view. Recent updates include paint, carpet and roof. Great central location! HOA includes internet, cable, and trash services. Amenities include infinity pool, two dog parks with bathing stations, walking trails, and fitness center.
Location
State TX
County Travis
Interior
Interior Features Interior Steps, Pantry, Recessed Lighting, Walk-In Closet(s)
Heating Central
Cooling Central Air
Flooring Carpet, Tile, Vinyl
Fireplaces Type None
Fireplace Y
Appliance Dishwasher, Disposal, Electric Cooktop, Microwave, Oven, Refrigerator, Washer/Dryer Stacked
Exterior
Exterior Feature Balcony
Garage Spaces 1.0
Fence None
Pool In Ground
Community Features Cluster Mailbox, Common Grounds, Fitness Center, Gated, Pool, Walk/Bike/Hike/Jog Trail(s
Utilities Available Electricity Available, Underground Utilities
Waterfront Description None
View Trees/Woods
Roof Type Metal,See Remarks
Accessibility None
Porch None
Total Parking Spaces 1
Private Pool Yes
Building
Lot Description Curbs
Faces Southeast
Foundation Slab
Sewer Public Sewer
Water Public
Level or Stories Three Or More
Structure Type HardiPlank Type
New Construction No
Schools
Elementary Schools Pleasant Hill
Middle Schools Bedichek
High Schools Crockett
School District Austin Isd
Others
HOA Fee Include Cable TV,Internet,Trash
Restrictions Deed Restrictions
Ownership Common
Acceptable Financing Cash, Conventional, FHA, Texas Vet, VA Loan
Tax Rate 2.226
Listing Terms Cash, Conventional, FHA, Texas Vet, VA Loan
Special Listing Condition Standard
Read Less
Want to know what your home might be worth? Contact us for a FREE valuation!

Our team is ready to help you sell your home for the highest possible price ASAP
Bought with Robert Peerman Real Estate

