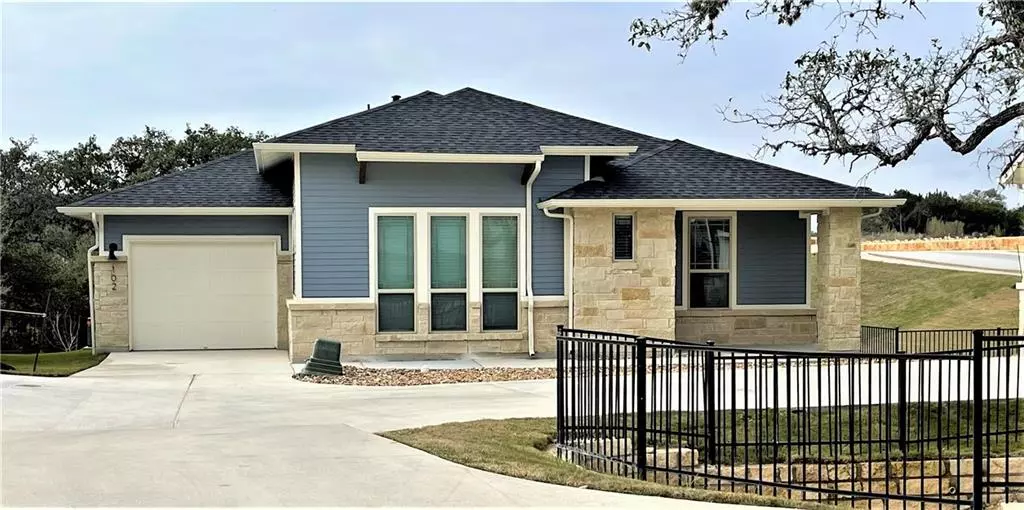$399,000
For more information regarding the value of a property, please contact us for a free consultation.
112 Eagle DR #102 San Marcos, TX 78666
2 Beds
2 Baths
1,332 SqFt
Key Details
Property Type Single Family Home
Sub Type Single Family Residence
Listing Status Sold
Purchase Type For Sale
Square Footage 1,332 sqft
Price per Sqft $299
Subdivision Kissing Tree
MLS Listing ID 5224238
Sold Date 07/13/21
Bedrooms 2
Full Baths 2
HOA Fees $385/mo
Originating Board actris
Year Built 2020
Tax Year 2021
Lot Size 4,356 Sqft
Property Description
Don't wait to build! MOVE-IN READY. Kissing Tree is carved into the foothills of the Texas Hill Country, the 55+ community is perfectly placed between Austin and San Antonio in the charming town of San Marcos. This 2 bedroom 2 bath single story Nelson plan is MOVE-IN READY. Never lived in. The owner suite and adjoining over-sized bathroom is situated in the back of the home with a view of the greenbelt and is away from the secondary bedroom for maximum privacy. Gorgeous designer tile in the owners en suite with large walk-in shower with built-in seat. Your large laundry room is right off the kitchen adjacent to the garage. Your garage has plenty of space for your car and your golf cart. You'll enjoy a bright and beautiful kitchen with stainless steel appliances, gas range, built in microwave, with nice kitchen island/breakfast bar. Kitchen opens to the living area shining brightly with natural light. Off the kitchen is a lovely covered patio where you can connect your gas grill for great BBQ afternoons. From your patio you can hear the birds chirping in the grove of trees that follow the bath behind your home. You'll enjoy all the benefits of living in Kissing Tree including 2 pools, fitness center, pickle ball, biergarten, bocce ball, horseshoes, planned social activities, putting green, hike and bike trails, golf and so much more!
Location
State TX
County Hays
Rooms
Main Level Bedrooms 2
Interior
Interior Features Breakfast Bar, Ceiling Fan(s), High Ceilings, Granite Counters, Quartz Counters, Double Vanity, Electric Dryer Hookup, Eat-in Kitchen, High Speed Internet, No Interior Steps, Open Floorplan, Pantry, Primary Bedroom on Main, Recessed Lighting, Smart Thermostat, Walk-In Closet(s), Washer Hookup
Heating Central
Cooling Central Air
Flooring Tile, Wood
Fireplace Y
Appliance Dishwasher, Disposal, Exhaust Fan, Gas Range, Microwave, Oven, Gas Oven, Plumbed For Ice Maker, Range, Free-Standing Gas Range, Self Cleaning Oven, Stainless Steel Appliance(s)
Exterior
Exterior Feature No Exterior Steps, Restricted Access
Garage Spaces 1.0
Fence None
Pool None
Community Features Bike Storage/Locker, Clubhouse, Cluster Mailbox, Common Grounds, Controlled Access, Curbs, Fitness Center, Gated, Golf, High Speed Internet, Lock and Leave, Lounge, Park, Planned Social Activities, Pool, Putting Green, Sidewalks, Tennis Court(s), Underground Utilities, Walk/Bike/Hike/Jog Trail(s
Utilities Available Cable Available, Electricity Connected, High Speed Internet, Natural Gas Connected, Phone Available, Sewer Connected, Underground Utilities, Water Connected
Waterfront Description None
View Hill Country, Park/Greenbelt, Trees/Woods
Roof Type Composition
Accessibility See Remarks
Porch Covered, Front Porch
Total Parking Spaces 2
Private Pool No
Building
Lot Description Back to Park/Greenbelt, Curbs, Front Yard, Landscaped, Level, Public Maintained Road, Sprinkler - Automatic
Faces North
Foundation Slab
Sewer Public Sewer
Water Public
Level or Stories One
Structure Type HardiPlank Type,Stone
New Construction Yes
Schools
Elementary Schools Other
Middle Schools Other
High Schools Other
Others
HOA Fee Include Common Area Maintenance,Landscaping,Maintenance Grounds,Security
Restrictions Adult 55+
Ownership Fee-Simple
Acceptable Financing Cash, Conventional, FHA, VA Loan
Tax Rate 2.47
Listing Terms Cash, Conventional, FHA, VA Loan
Special Listing Condition Standard
Read Less
Want to know what your home might be worth? Contact us for a FREE valuation!

Our team is ready to help you sell your home for the highest possible price ASAP
Bought with Compass RE Texas, LLC

