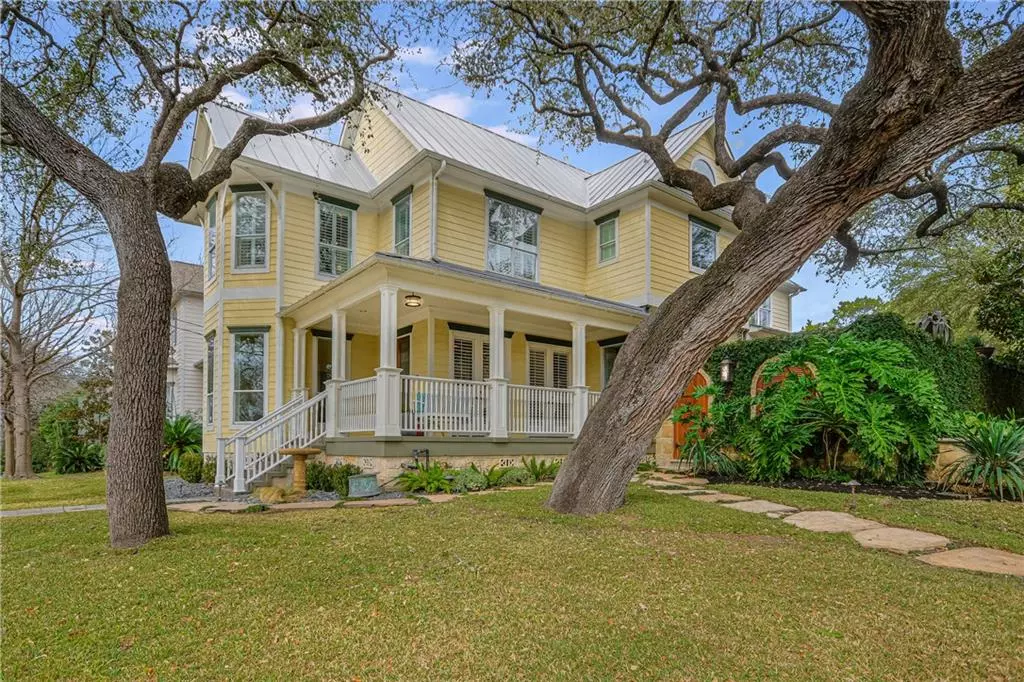$1,800,000
For more information regarding the value of a property, please contact us for a free consultation.
2390 W 8th ST Austin, TX 78703
4 Beds
3 Baths
2,895 SqFt
Key Details
Property Type Single Family Home
Sub Type Single Family Residence
Listing Status Sold
Purchase Type For Sale
Square Footage 2,895 sqft
Price per Sqft $673
Subdivision Boulevard Heights
MLS Listing ID 1770929
Sold Date 03/15/21
Style 1st Floor Entry
Bedrooms 4
Full Baths 3
Originating Board actris
Year Built 2001
Tax Year 2020
Lot Size 6,229 Sqft
Property Description
Pending -accepting back up offers! Located just minutes from downtown Austin and 0.5 miles from Lady Bird Lake, this cherished home sits under live oak trees on a corner lot in the iconic Deep Eddy neighborhood. Its open floor plan is ideal for families and entertaining. Floor to ceiling windows fill the main living area with natural light. Hardwood floors, crown molding, classic shutters, custom cabinetry, and recessed lighting throughout the home give it a personalized feel and unique character. Four bedrooms (including an oversized fourth bedroom that could be a media room/second living space), three full bathrooms, two office spaces perfect for remote work or school, and plenty of storage in three attic areas. High end appliances include a six-burner Thermador range and Sub-Zero refrigerator. Gorgeous primary bedroom suite with double closets, custom wardrobes, and floor to ceiling windows, plus spacious bathroom with an antique pewter cast iron tub, herringbone pattern marble floors, and sparkling chandelier. The yard is truly special with a gorgeous pool, spa, outdoor shower, grill, refrigerator, and television, plus an outdoor fireplace for warming up on chilly nights. Inviting wrap-around front porch that is large enough for an outdoor dinner party, plus a secluded outdoor dining area with fountain and antique pavers. Attached two-car garage with generous storage racks and shelving. A short walk to restaurants, Deep Eddy Pool, and Lions Golf Course. ALARM! Contact agent for code and showing appts!
Location
State TX
County Travis
Rooms
Main Level Bedrooms 1
Interior
Interior Features Bookcases, Breakfast Bar, High Ceilings, Granite Counters, Gas Dryer Hookup, French Doors, His and Hers Closets, Interior Steps, Kitchen Island, Multiple Dining Areas, Multiple Living Areas, Murphy Bed, Open Floorplan, Pantry, Recessed Lighting, Smart Thermostat, Soaking Tub, Storage, Walk-In Closet(s)
Heating Central, Natural Gas
Cooling Central Air
Flooring Tile, Wood
Fireplaces Number 1
Fireplaces Type Family Room
Fireplace Y
Appliance Built-In Oven(s), Dishwasher, Disposal, Gas Cooktop, Gas Range, Microwave, Double Oven, Free-Standing Range, Refrigerator
Exterior
Exterior Feature Exterior Steps, Private Yard
Garage Spaces 2.0
Fence Fenced, Masonry, Wood
Pool Heated, In Ground, Lap, Pool/Spa Combo
Community Features None
Utilities Available Phone Available
Waterfront Description None
View None
Roof Type Metal
Accessibility None
Porch Covered, Mosquito System, Patio, Porch, Wrap Around
Total Parking Spaces 3
Private Pool Yes
Building
Lot Description Back Yard, Corner Lot, Front Yard, Landscaped, Near Golf Course, Sprinkler - Automatic, Trees-Large (Over 40 Ft)
Faces South
Foundation Pillar/Post/Pier
Sewer Public Sewer
Water Public
Level or Stories Two
Structure Type Frame
New Construction No
Schools
Elementary Schools Casis
Middle Schools O Henry
High Schools Austin
Others
Restrictions City Restrictions
Ownership Fee-Simple
Acceptable Financing Cash, Conventional
Tax Rate 2.1449
Listing Terms Cash, Conventional
Special Listing Condition Standard
Read Less
Want to know what your home might be worth? Contact us for a FREE valuation!

Our team is ready to help you sell your home for the highest possible price ASAP
Bought with AustinReps, LLC

