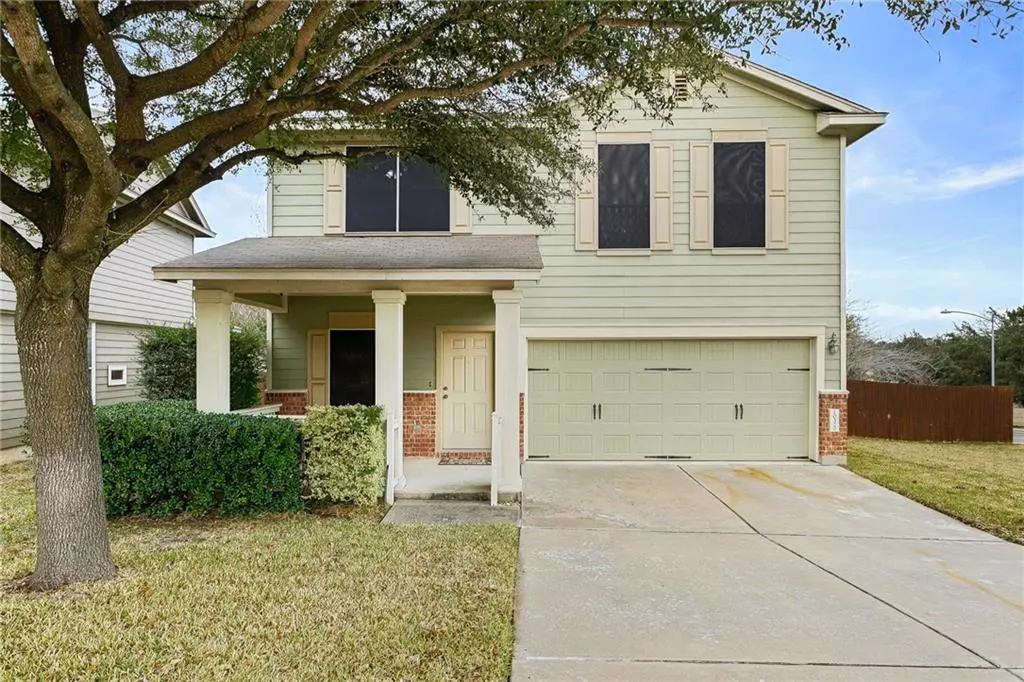$320,000
For more information regarding the value of a property, please contact us for a free consultation.
10320 Maydelle DR Austin, TX 78748
3 Beds
3 Baths
1,438 SqFt
Key Details
Property Type Condo
Sub Type Condominium
Listing Status Sold
Purchase Type For Sale
Square Footage 1,438 sqft
Price per Sqft $251
Subdivision Sweetwater Glen Condo Amd
MLS Listing ID 1297971
Sold Date 02/26/21
Style 1st Floor Entry
Bedrooms 3
Full Baths 2
Half Baths 1
HOA Fees $68/mo
Originating Board actris
Year Built 2007
Annual Tax Amount $4,412
Tax Year 2020
Lot Size 9,757 Sqft
Property Sub-Type Condominium
Property Description
Amazing opportunity to be in South Austin. Sweetwater Glen is a charming community with community park and prime access to shopping, S. Menchaca bars and restaurants, and downtown. 2 guest parking spots conveniently across from home. Covered front porch has plenty of room to enjoy your morning coffee. Kitchen and dining combo overlooks the living area. Kitchen offers lots of cabinet and counter space. ½ bath is conveniently located downstairs for guests. Owner's suite is located on the 2nd floor with a private en suite bathroom. Secondary bedrooms share a generously sized hall bath. Laundry closet has connections for a full size washer and dryer. Step out to the covered patio that leads down to a private, fenced in yard.
Location
State TX
County Travis
Interior
Interior Features Double Vanity
Heating Central
Cooling Central Air
Flooring Carpet, Linoleum, Tile
Fireplace Y
Appliance Dishwasher, Microwave, Free-Standing Gas Range
Exterior
Exterior Feature Exterior Steps, Private Yard
Garage Spaces 2.0
Fence Wood
Pool None
Community Features Park, Playground
Utilities Available Electricity Available, Natural Gas Available
Waterfront Description None
View None
Roof Type Composition
Accessibility None
Porch Front Porch, Rear Porch
Total Parking Spaces 2
Private Pool No
Building
Lot Description Corner Lot, Sprinkler - In-ground, Trees-Medium (20 Ft - 40 Ft)
Faces East
Foundation Slab
Sewer Public Sewer
Water Public
Level or Stories Two
Structure Type Brick Veneer,HardiPlank Type
New Construction No
Schools
Elementary Schools Kocurek
Middle Schools Bailey
High Schools Akins
School District Austin Isd
Others
HOA Fee Include Common Area Maintenance
Restrictions Deed Restrictions
Ownership Fee-Simple
Acceptable Financing Cash, Conventional, FHA, VA Loan
Tax Rate 2.14486
Listing Terms Cash, Conventional, FHA, VA Loan
Special Listing Condition Standard
Read Less
Want to know what your home might be worth? Contact us for a FREE valuation!

Our team is ready to help you sell your home for the highest possible price ASAP
Bought with Keller Williams Realty

