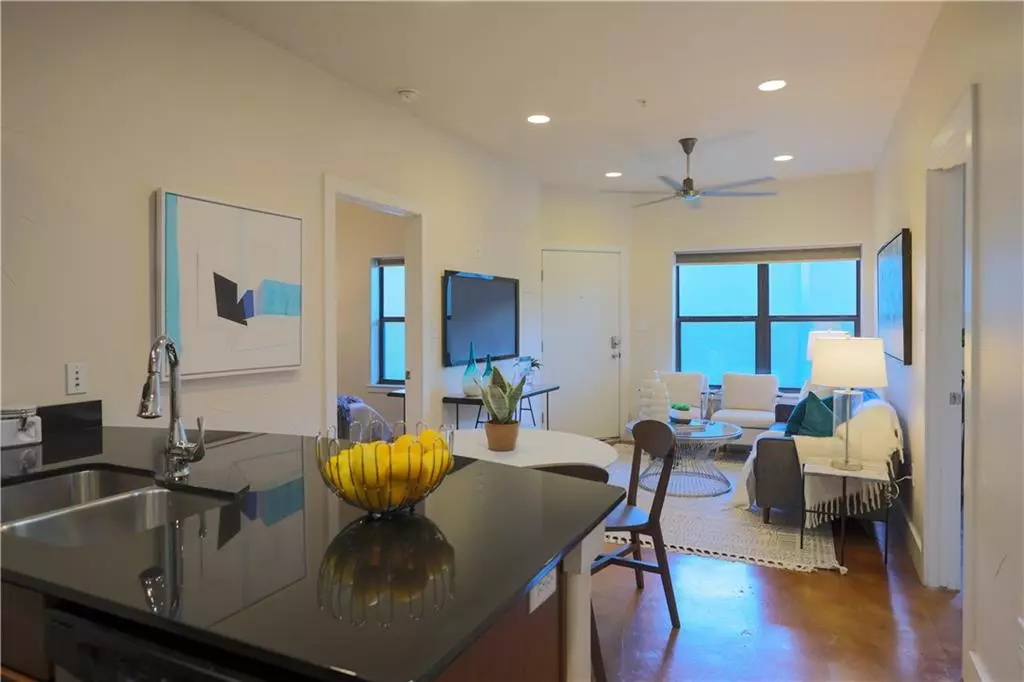$320,000
For more information regarding the value of a property, please contact us for a free consultation.
1807 Poquito ST #26 Austin, TX 78702
2 Beds
2 Baths
872 SqFt
Key Details
Property Type Condo
Sub Type Condominium
Listing Status Sold
Purchase Type For Sale
Square Footage 872 sqft
Price per Sqft $354
Subdivision Willow Branch Lofts
MLS Listing ID 7728279
Sold Date 02/12/21
Style 1st Floor Entry,Middle Unit,Neighbor Above
Bedrooms 2
Full Baths 2
HOA Fees $204/mo
Originating Board actris
Year Built 2008
Annual Tax Amount $4,643
Tax Year 2020
Lot Size 1,306 Sqft
Property Description
ACCEPTING BACKUP OFFERS! Located off the high growth MLK corridor adjacent to 24/7 Austin staple Bennu Coffee and a short walk to Sour Duck, Juiceland, Salty Sow, The Wheel, and more! There is a TON of development headed this way. The new Medical District off Red River will be 6 million square feet and create 15,000 medical jobs (as many as Apple). The amphitheater at 11 acre Waterloo Park, the new Moody Center, Frank Erwin Center, DKR Stadium and Disch-Falk Field all provide nonstop entertainment. Oh yeah and you're 5 minutes to Downtown and E 6th!
Situated in a completely gated complex and with a dog run located right outside the front door, this spacious 2 bed/2 bath condo lives like a house without the hassle of home maintenance. Must see to understand the feel and lifestyle. The HOA takes care of all landscaping and exterior maintenance while the modern finishes of concrete floors and quartz counters make for an easy clean. Washer/dryer and fridge included! Primary bedroom has large walk-in closet. Willow Branch Lofts is also adding a BBQ grill and Google Fiber in 2021.
Location
State TX
County Travis
Rooms
Main Level Bedrooms 2
Interior
Interior Features Two Primary Baths, Two Primary Suties, Ceiling Fan(s), Electric Dryer Hookup, High Speed Internet, Primary Bedroom on Main, Stackable W/D Connections, Walk-In Closet(s), Washer Hookup, Quartz Counters
Heating Central, Electric
Cooling Central Air, Electric
Flooring Concrete
Fireplace Y
Appliance Electric Cooktop, Ice Maker, Microwave, Electric Oven, Refrigerator, Washer/Dryer Stacked, Electric Water Heater
Exterior
Exterior Feature Dog Run, Lighting
Fence Fenced, Gate, Perimeter
Pool None
Community Features BBQ Pit/Grill, Cluster Mailbox, Common Grounds, Curbs, Dog Park, Gated, Google Fiber, High Speed Internet
Utilities Available Cable Available, Electricity Connected, High Speed Internet, High Speed Internet, Phone Available, Sewer Connected, Water Connected
Waterfront Description None
View None
Roof Type Metal
Accessibility None
Porch Covered, Patio
Total Parking Spaces 2
Private Pool No
Building
Lot Description City Lot, Curbs, Few Trees, Landscaped, Near Public Transit, Trees-Small (Under 20 Ft), Xeriscape
Faces North
Foundation Slab
Sewer Public Sewer
Water Public
Level or Stories One
Structure Type HardiPlank Type,Masonry – Partial,Metal Siding,Stone
New Construction No
Schools
Elementary Schools Campbell
Middle Schools Kealing
High Schools Mccallum
Others
HOA Fee Include Common Area Maintenance,Insurance,Landscaping,Parking,Trash
Restrictions None
Ownership Common
Acceptable Financing Cash, Conventional
Tax Rate 2.14486
Listing Terms Cash, Conventional
Special Listing Condition Standard
Read Less
Want to know what your home might be worth? Contact us for a FREE valuation!

Our team is ready to help you sell your home for the highest possible price ASAP
Bought with Realty Austin

