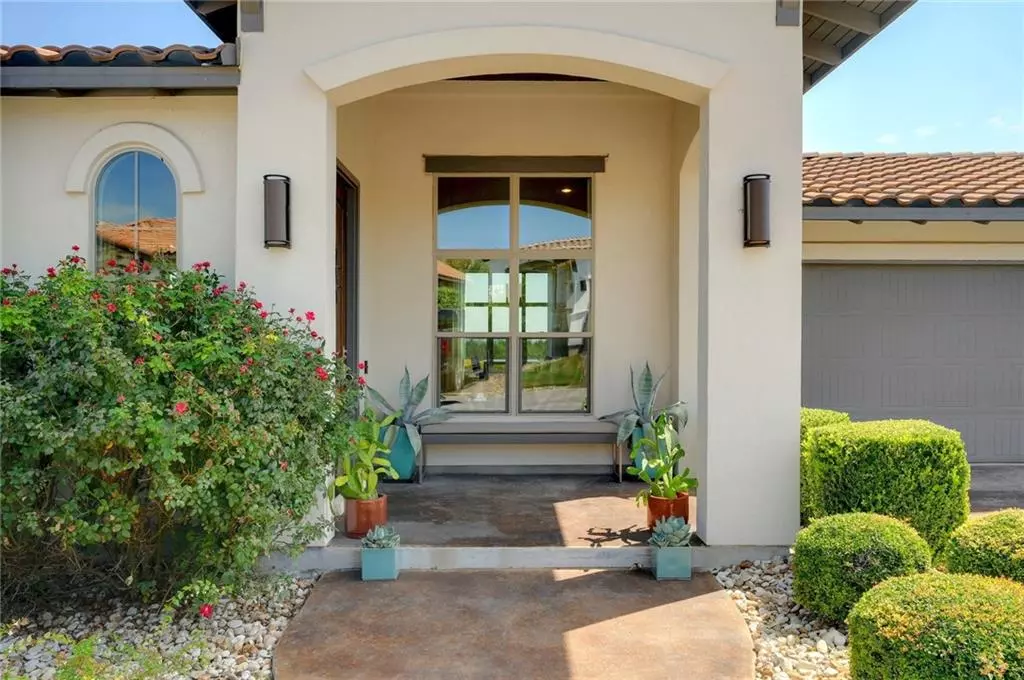$545,000
For more information regarding the value of a property, please contact us for a free consultation.
13503 Golden Wave LOOP #32 Austin, TX 78738
3 Beds
2 Baths
1,932 SqFt
Key Details
Property Type Condo
Sub Type Condominium
Listing Status Sold
Purchase Type For Sale
Square Footage 1,932 sqft
Price per Sqft $287
Subdivision Morningside Residential Condos
MLS Listing ID 6662716
Sold Date 11/10/20
Style 1st Floor Entry
Bedrooms 3
Full Baths 2
HOA Fees $200/mo
Originating Board actris
Year Built 2014
Annual Tax Amount $8,807
Tax Year 2020
Lot Size 9,496 Sqft
Property Description
MULTIPLE OFFERS: All offers in by NOON on Monday, 10/12/2020. Stunning home with panoramic, green views and contemporary finishes. This pristine “free-standing” single story condo is located in the lock and leave community of Wildwood at Falconhead. A spacious, open concept floor plan with contemporary finishes await. Some of the most notable features include beautiful wood plank flooring found throughout the home except in wet areas, updated lighting and plumbing fixtures throughout, soft neutral wall colors and a well-appointed Chef's kitchen with ample storage, soft close drawers and hinges, under counter lighting, pull out shelves and farmhouse apron style sink. An abundance of natural light bathes almost every room in the home. Beautiful views can be enjoyed from the owner's retreat, main living, dining, kitchen and patio. The private study nook with a built-in desk offers an ideal place to work from home. The private owner's retreat with ensuite has a large walk-in shower with a bench and separate vanities. Only a short distance away from Falconhead Golf Course, Hill Country Galleria shopping, and Low Tax Rate. HOA fee includes pool and cabana, full yard maintenance, and cost of lawn water.
Location
State TX
County Travis
Rooms
Main Level Bedrooms 3
Interior
Interior Features Breakfast Bar, Built-in Features, High Ceilings, Tray Ceiling(s), Chandelier, Crown Molding, Electric Dryer Hookup, Eat-in Kitchen, In-Law Floorplan, No Interior Steps, Open Floorplan, Pantry, Primary Bedroom on Main, Recessed Lighting, Smart Thermostat, Walk-In Closet(s), Washer Hookup
Heating Central, Electric
Cooling Central Air
Flooring Tile, Wood
Fireplace Y
Appliance Built-In Electric Oven, Cooktop, Dishwasher, Disposal, Electric Cooktop, Microwave, Electric Oven, RNGHD, Refrigerator, Stainless Steel Appliance(s), Washer/Dryer, Electric Water Heater
Exterior
Exterior Feature Exterior Steps, Gutters Partial
Garage Spaces 2.0
Fence None
Pool None
Community Features Cluster Mailbox, Common Grounds, Curbs, Pool, Underground Utilities
Utilities Available Cable Connected
Waterfront Description None
View See Remarks
Roof Type Tile
Accessibility None
Porch Covered, Patio
Total Parking Spaces 2
Private Pool No
Building
Lot Description Back Yard, Near Golf Course, Sloped Down, Sprinkler - Automatic, Sprinkler - In Rear, Sprinkler - In Front, Sprinkler - Side Yard, Trees-Small (Under 20 Ft), Views, See Remarks
Faces West
Foundation Slab
Sewer Public Sewer
Water Public
Level or Stories One
Structure Type Stucco
New Construction No
Schools
Elementary Schools Lake Pointe
Middle Schools Bee Cave Middle School
High Schools Lake Travis
Others
HOA Fee Include Common Area Maintenance,Maintenance Grounds
Restrictions Deed Restrictions
Ownership Fee-Simple
Acceptable Financing Cash, Conventional
Tax Rate 1.93236
Listing Terms Cash, Conventional
Special Listing Condition Standard
Read Less
Want to know what your home might be worth? Contact us for a FREE valuation!

Our team is ready to help you sell your home for the highest possible price ASAP
Bought with Realty Austin

