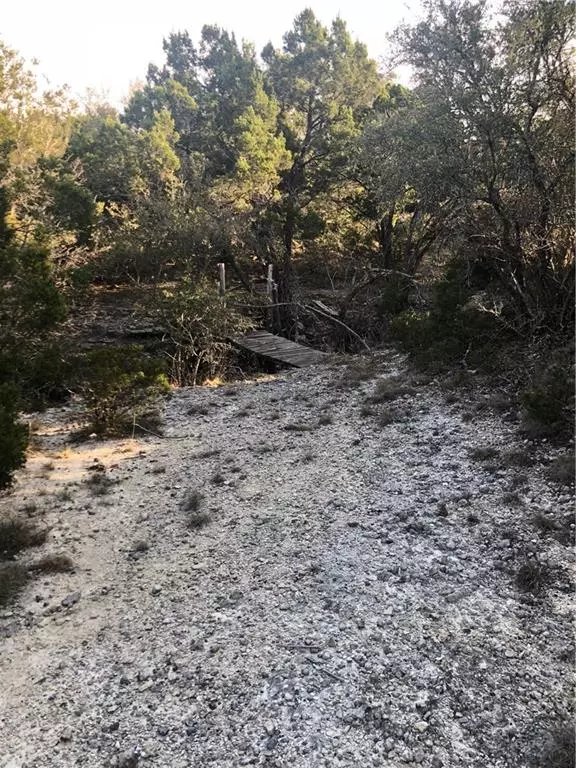$179,900
For more information regarding the value of a property, please contact us for a free consultation.
401 Creedmore DR Liberty Hill, TX 78642
3 Beds
2 Baths
1,770 SqFt
Key Details
Property Type Manufactured Home
Sub Type Manufactured Home
Listing Status Sold
Purchase Type For Sale
Square Footage 1,770 sqft
Price per Sqft $97
Subdivision Thousand Oaks
MLS Listing ID 4973851
Sold Date 04/12/19
Bedrooms 3
Full Baths 2
HOA Fees $14/ann
Originating Board actris
Year Built 2014
Tax Year 2018
Lot Size 1.940 Acres
Property Description
Country living convenient to city amenities! Great home on almost 2 acres at the end of a culdesac in a quiet boutique neighborhood. Relax on the expansive covered front porch. Cozy log cabin finishes with fireplace and open concept floor plan. Lots of windows letting in tons of natural light while enjoying the wooded views and wildlife. Landscape bridge over wet weather creek for added exploration and interest. Large storage shed with windows and double wide doors for easy access and comfort.Restrictions: Yes
Location
State TX
County Burnet
Rooms
Main Level Bedrooms 3
Interior
Interior Features Breakfast Bar, Cathedral Ceiling(s), Crown Molding, Primary Bedroom on Main, Recessed Lighting, Walk-In Closet(s)
Heating Central, Electric
Cooling Central Air
Flooring Carpet, Tile, Vinyl
Fireplaces Number 1
Fireplaces Type Living Room
Furnishings Unfurnished
Fireplace Y
Appliance Dishwasher, Free-Standing Range, Refrigerator, Stainless Steel Appliance(s)
Exterior
Exterior Feature Dog Run, Exterior Steps, Private Yard, RV Hookup
Fence Fenced, See Remarks
Pool None
Community Features BBQ Pit/Grill, Clubhouse, Cluster Mailbox, Common Grounds, Park, Picnic Area, Playground, Walk/Bike/Hike/Jog Trail(s
Utilities Available Electricity Available, Other, Natural Gas Not Available, Underground Utilities
Waterfront Description Stream
View Y/N Yes
View Trees/Woods
Roof Type Metal
Accessibility None
Porch Deck
Total Parking Spaces 4
Private Pool No
Building
Lot Description Cul-De-Sac, Trees-Heavy, Trees-Large (Over 40 Ft), Many Trees, Trees-Medium (20 Ft - 40 Ft)
Foundation Pillar/Post/Pier
Sewer Septic Tank
Water Public
Level or Stories One
Structure Type See Remarks
Schools
Elementary Schools Bertram
Middle Schools Burnet (Burnet Isd)
High Schools Burnet
Others
Pets Allowed No
HOA Fee Include Common Area Maintenance
Restrictions Building Size,Covenant,Deed Restrictions
Ownership Fee-Simple
Acceptable Financing Cash, Conventional, FHA
Tax Rate 1.758
Listing Terms Cash, Conventional, FHA
Special Listing Condition Standard
Pets Allowed No
Read Less
Want to know what your home might be worth? Contact us for a FREE valuation!

Our team is ready to help you sell your home for the highest possible price ASAP
Bought with Cavalier Real Estate

