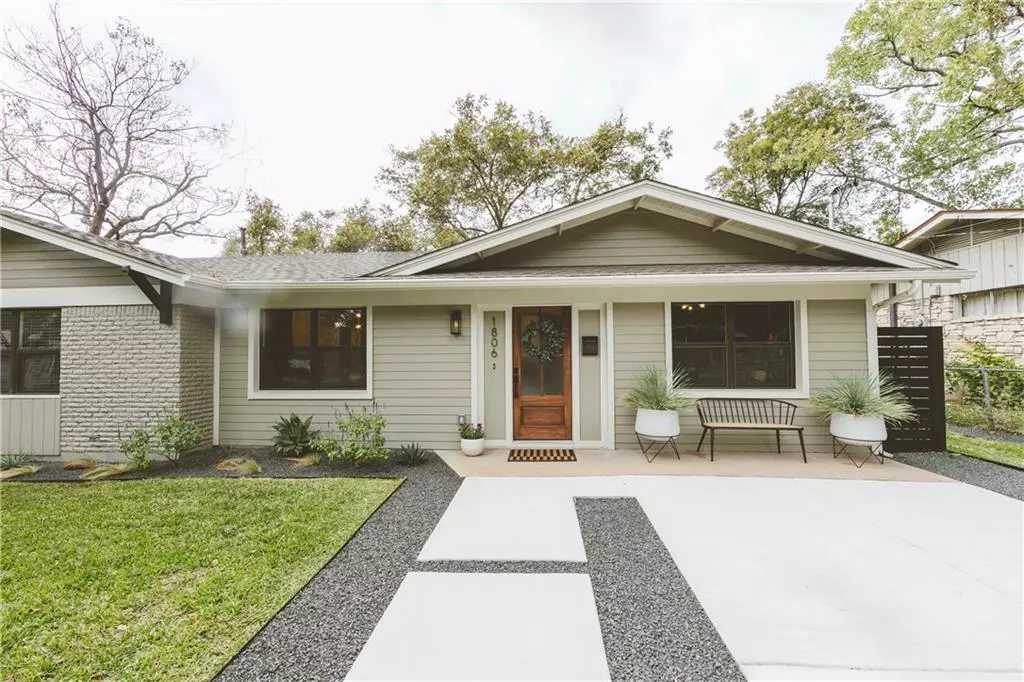$525,000
For more information regarding the value of a property, please contact us for a free consultation.
1806 Louise ST Georgetown, TX 78626
3 Beds
2 Baths
1,448 SqFt
Key Details
Property Type Single Family Home
Sub Type Single Family Residence
Listing Status Sold
Purchase Type For Sale
Square Footage 1,448 sqft
Price per Sqft $362
Subdivision Nolen Add
MLS Listing ID 4006763
Sold Date 12/15/21
Bedrooms 3
Full Baths 2
Originating Board actris
Year Built 1960
Annual Tax Amount $8,326
Tax Year 2021
Lot Size 8,276 Sqft
Property Description
This inviting cottage home in the heart of old town Georgetown was remodeled by Chance Leigh Custom Homes in 2020 and has been lovingly upgraded and cared for by the current owners. The spacious corner lot features 10k worth of landscaping and hardscape upgrades with ample space in the backyard for entertaining. Loads of character and charm abound in the ranch style interior which features 3 comfortable bedrooms (including a primary bedroom with en suite bathroom), as well as a spacious living room, large dining area, and a flex space that could be utilized as an office, den, playroom, etc. Sophisticated and stylish upgrades galore include black hardware and faucet in the kitchen, stylish light fixtures, and stunning french doors into the flex space. The kitchen is a must-see, with beautiful quartz counters, modern shaker cabinetry, and stainless steel appliances. Engineered hardwood floors can be found everywhere except tiles areas. Don't miss the opportunity to own a truly move in ready home in the heart of Georgetown!
Location
State TX
County Williamson
Rooms
Main Level Bedrooms 3
Interior
Interior Features Breakfast Bar, Built-in Features, Quartz Counters, Eat-in Kitchen, French Doors, No Interior Steps, Open Floorplan, Primary Bedroom on Main, Recessed Lighting, Washer Hookup
Heating Central
Cooling Central Air
Flooring Tile, Wood
Fireplaces Type None
Fireplace Y
Appliance Dishwasher, Disposal, Exhaust Fan, Gas Range, Microwave, Plumbed For Ice Maker, Stainless Steel Appliance(s), Tankless Water Heater
Exterior
Exterior Feature Gutters Full
Fence Back Yard, Fenced, Full, Wood
Pool None
Community Features None
Utilities Available Electricity Connected, Natural Gas Connected, Sewer Connected, Water Connected
Waterfront Description None
View None
Roof Type Shingle
Accessibility None
Porch Rear Porch
Total Parking Spaces 2
Private Pool No
Building
Lot Description Corner Lot, Front Yard, Landscaped, Trees-Moderate
Faces East
Foundation Slab
Sewer Public Sewer
Water Public
Level or Stories One
Structure Type Brick,Cement Siding
New Construction No
Schools
Elementary Schools Annie Purl
Middle Schools Charles A Forbes
High Schools East View
Others
Restrictions Deed Restrictions
Ownership Fee-Simple
Acceptable Financing Cash, Conventional, FHA, VA Loan
Tax Rate 2.18382
Listing Terms Cash, Conventional, FHA, VA Loan
Special Listing Condition Standard
Read Less
Want to know what your home might be worth? Contact us for a FREE valuation!

Our team is ready to help you sell your home for the highest possible price ASAP
Bought with Keller Williams Realty Lone St

