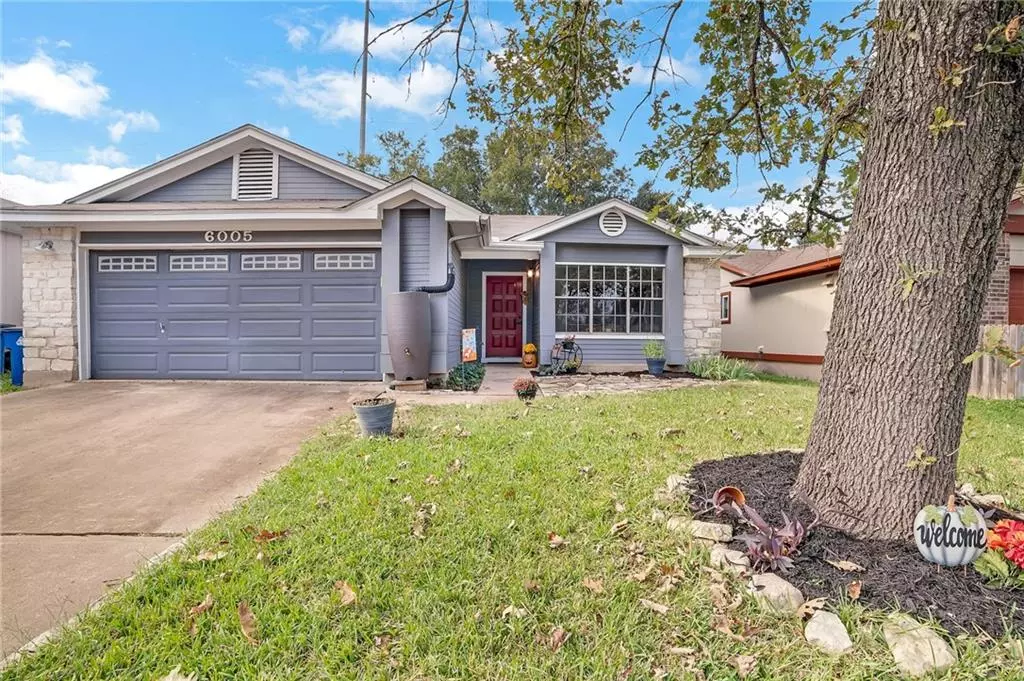$450,000
For more information regarding the value of a property, please contact us for a free consultation.
6005 Avery Island Ave Austin, TX 78727
3 Beds
2 Baths
1,752 SqFt
Key Details
Property Type Single Family Home
Sub Type Single Family Residence
Listing Status Sold
Purchase Type For Sale
Square Footage 1,752 sqft
Price per Sqft $276
Subdivision Milwood Sec 14
MLS Listing ID 4895220
Sold Date 11/30/21
Style 1st Floor Entry
Bedrooms 3
Full Baths 2
Originating Board actris
Year Built 1984
Annual Tax Amount $6,052
Tax Year 2021
Lot Size 6,446 Sqft
Property Description
This inviting gem is hot on the market and is situated in the highly-sought after Milwood Subdivision, where Top-Rated schools, Canyon Vista Middle and Westwood High, are just minutes away! This 3-bedroom home features updates throughout and the added Flex/Bonus room makes a perfect place to office from home or use a game room or second living space. Remodeled primary bathroom gives this home a modern touch. Whether relaxing in the living room with cozy fireplace & stone surround or entertaining in the private backyard, this home has it all! Outdoor living is made easy with the added deck, built-in kitchen, huge shade tree, and greenbelt privacy ~ a perfect place for hosting family and friends. Quick & convenient access to major Tech employers such as Apple & Oracle and main thoroughfares. Find nearby shopping & dining at the Arboretum & Domain, an absolute plus!
Location
State TX
County Travis
Rooms
Main Level Bedrooms 3
Interior
Interior Features Ceiling Fan(s), Vaulted Ceiling(s), Double Vanity, Eat-in Kitchen, Entrance Foyer, Kitchen Island, Multiple Dining Areas, Pantry, Primary Bedroom on Main, Track Lighting, Two Primary Closets
Heating Central
Cooling Central Air
Flooring Carpet, Tile, Vinyl
Fireplaces Number 1
Fireplaces Type Living Room, Masonry, Wood Burning
Fireplace Y
Appliance Disposal, Exhaust Fan, Gas Cooktop, Free-Standing Range
Exterior
Exterior Feature Barbecue, Gutters Partial, Private Yard
Garage Spaces 2.0
Fence Privacy, Wood
Pool None
Community Features Common Grounds, Sidewalks, Street Lights, See Remarks
Utilities Available Electricity Available, Natural Gas Available
Waterfront Description None
View None
Roof Type Composition,Shingle
Accessibility None
Porch Deck, Front Porch
Total Parking Spaces 4
Private Pool No
Building
Lot Description Back to Park/Greenbelt, Back Yard, Gentle Sloping, Trees-Medium (20 Ft - 40 Ft)
Faces North
Foundation Slab
Sewer Public Sewer
Water Public
Level or Stories One
Structure Type HardiPlank Type,Stone
New Construction No
Schools
Elementary Schools Jollyville
Middle Schools Canyon Vista
High Schools Westwood
Others
Restrictions City Restrictions
Ownership Fee-Simple
Acceptable Financing Cash, Conventional, FHA, Texas Vet, VA Loan
Tax Rate 2.34517
Listing Terms Cash, Conventional, FHA, Texas Vet, VA Loan
Special Listing Condition Standard
Read Less
Want to know what your home might be worth? Contact us for a FREE valuation!

Our team is ready to help you sell your home for the highest possible price ASAP
Bought with Compass RE Texas, LLC

