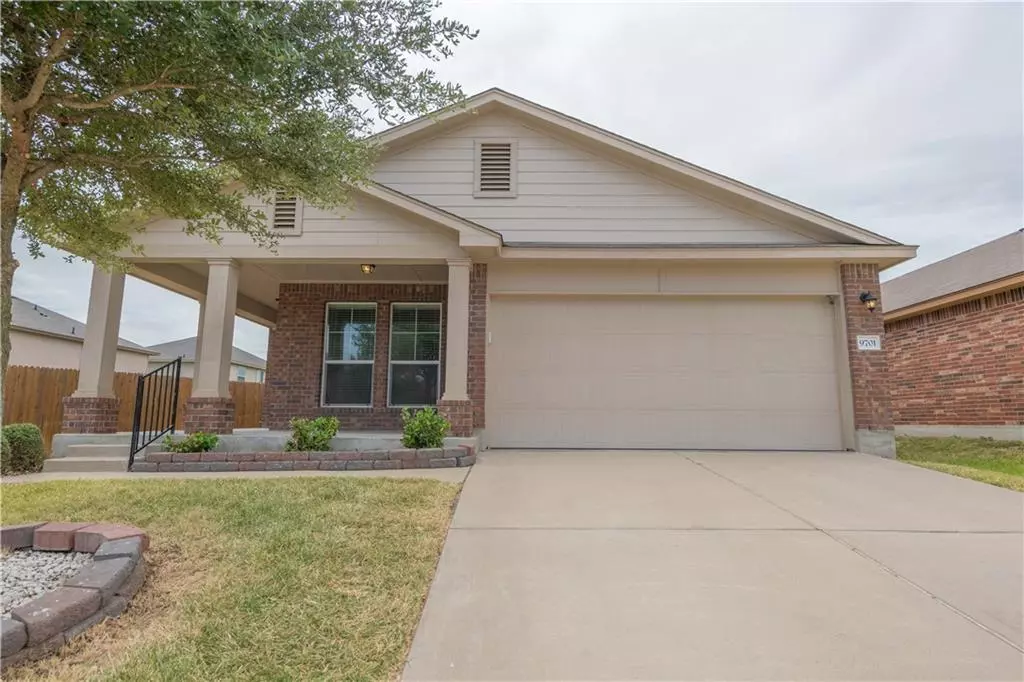$190,000
For more information regarding the value of a property, please contact us for a free consultation.
9701 Shimla DR Killeen, TX 76542
3 Beds
2 Baths
1,410 SqFt
Key Details
Property Type Single Family Home
Sub Type Single Family Residence
Listing Status Sold
Purchase Type For Sale
Square Footage 1,410 sqft
Price per Sqft $138
Subdivision Yowell Ranch Ph Two Amendme
MLS Listing ID 4716883
Sold Date 11/20/21
Bedrooms 3
Full Baths 2
HOA Fees $33/qua
Originating Board actris
Year Built 2011
Tax Year 2021
Lot Size 5,488 Sqft
Property Description
Newly painted and professionally cleaned! This home is very welcoming with a large front porch and lush front landscaping. Nestled in the Yowell Ranch neighborhood that boasts a community pool, playground, and walking trail, this 3 bed 2 bath home will impress. Inside there is an inviting living area complete with laminate wood floors and a wood-burning fireplace. The rooms are spacious and there is plenty of room for entertaining with the big covered patio in the backyard. Ceramic tile makes it easy to keep this home clean. Gourmet cabinets mean you can entertain and cook in style. Entering the master you notice the large walk-in closet and relaxing on-suite with a soaking tub that is ideal for bubble baths. There are plenty of possibilities with the back yard so let your imagination run wild! Come see this home today before it's sold!
Location
State TX
County Bell
Rooms
Main Level Bedrooms 3
Interior
Interior Features Ceiling Fan(s), Primary Bedroom on Main, Walk-In Closet(s), Washer Hookup
Heating Central
Cooling Ceiling Fan(s), Central Air
Flooring Carpet, Vinyl
Fireplaces Number 1
Fireplaces Type Wood Burning
Fireplace Y
Appliance Dishwasher, Disposal, Microwave, Free-Standing Electric Range, Refrigerator
Exterior
Exterior Feature None
Garage Spaces 2.0
Fence Back Yard, Wood
Pool None
Community Features Playground, Pool, Walk/Bike/Hike/Jog Trail(s
Utilities Available Electricity Connected, Sewer Connected, Water Connected
Waterfront Description None
View None
Roof Type Shingle
Accessibility None
Porch Front Porch, Porch
Total Parking Spaces 4
Private Pool No
Building
Lot Description None
Faces East
Foundation Slab
Sewer Public Sewer
Water Public
Level or Stories One
Structure Type Brick,HardiPlank Type
New Construction No
Schools
Elementary Schools Saegert
Middle Schools Charles E Patterson
High Schools Ellison
Others
HOA Fee Include Common Area Maintenance
Restrictions None
Ownership Common
Acceptable Financing Cash, Conventional, FHA, VA Loan
Tax Rate 2.37287
Listing Terms Cash, Conventional, FHA, VA Loan
Special Listing Condition Standard
Read Less
Want to know what your home might be worth? Contact us for a FREE valuation!

Our team is ready to help you sell your home for the highest possible price ASAP
Bought with Keller Williams Realty Lone St

