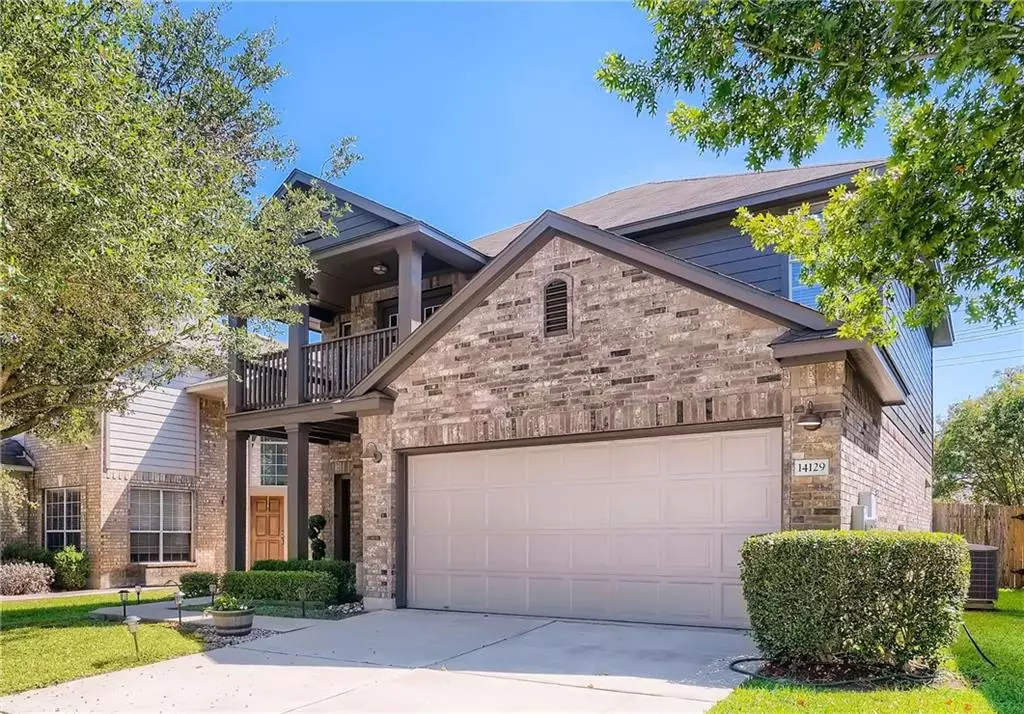$575,000
For more information regarding the value of a property, please contact us for a free consultation.
14129 Willow Tank DR Austin, TX 78717
3 Beds
3 Baths
2,000 SqFt
Key Details
Property Type Single Family Home
Sub Type Single Family Residence
Listing Status Sold
Purchase Type For Sale
Square Footage 2,000 sqft
Price per Sqft $286
Subdivision Avery Ranch Far West Ph 02 Sec 03
MLS Listing ID 8008907
Sold Date 11/17/21
Bedrooms 3
Full Baths 2
Half Baths 1
HOA Fees $54/qua
Originating Board actris
Year Built 2008
Tax Year 2021
Lot Size 5,357 Sqft
Property Description
Nestled behind mature trees, this two-story brick home in the Glenfield section of Avery Ranch will not disappoint. Gently lived in three bedroom, two and one-half baths with multiple living spaces has a well designed and functional floor plan with ample space. Home is clean, freshly painted and offers residents high ceilings with an abundance of natural light. Lovely wood floors throughout entry, living, dining, hallways, stairs and bonus area on second level. Kitchen is spacious and equipped with stainless steel appliances, granite countertops and tile backsplash. Primary retreat is the perfect size with multiple closets, dual vanity and a separate garden tub and walk in shower. After a long workday, relax on the front porch or under a covered patio in a private backyard.
Children attend schools in the highly-rated Leander Independent School District and are zoned for Rutledge Elementary, Stiles Middle School and Vista Ridge High School. Appreciate the many parks and hike and bike trails in the immediate area along with stores and plenty of dining options. Close to the future Apple Campus, new Dell Children's Hospital and just 20 minutes from downtown... there couldn't be a more convenient location! For a close-knit neighborhood, Avery Ranch is a beautiful place to call home.
Location
State TX
County Williamson
Interior
Interior Features Ceiling Fan(s), Vaulted Ceiling(s), Chandelier, Granite Counters, Double Vanity, Electric Dryer Hookup, Gas Dryer Hookup, Entrance Foyer, French Doors, Interior Steps, Kitchen Island, Multiple Dining Areas, Multiple Living Areas, Open Floorplan, Pantry, Recessed Lighting, Soaking Tub, Walk-In Closet(s), Washer Hookup
Heating Central
Cooling Ceiling Fan(s), Central Air, Exhaust Fan
Flooring Carpet, Tile, Wood
Fireplaces Type None
Fireplace Y
Appliance Dishwasher, Disposal, Microwave, Free-Standing Gas Range
Exterior
Exterior Feature Balcony, Gutters Partial, Private Yard
Garage Spaces 2.0
Fence Back Yard, Full, Gate, Privacy, Wood
Pool None
Community Features Cluster Mailbox, Common Grounds, Park, Picnic Area, Playground, Pool, Walk/Bike/Hike/Jog Trail(s
Utilities Available Cable Available, Electricity Available, Electricity Connected, High Speed Internet, Natural Gas Available, Natural Gas Connected, Phone Available, Sewer Available, Sewer Connected, Water Available, Water Connected
Waterfront Description None
View None
Roof Type Composition
Accessibility None
Porch Covered, Front Porch, Patio, Rear Porch
Total Parking Spaces 4
Private Pool No
Building
Lot Description Back Yard, Curbs, Front Yard, Interior Lot, Level, Public Maintained Road, Sprinkler - In-ground, Trees-Medium (20 Ft - 40 Ft)
Faces Northwest
Foundation Slab
Sewer Public Sewer
Water Public
Level or Stories Two
Structure Type Brick,Concrete
New Construction No
Schools
Elementary Schools Rutledge
Middle Schools Stiles
High Schools Vista Ridge
School District Leander Isd
Others
HOA Fee Include Common Area Maintenance
Restrictions Deed Restrictions
Ownership Fee-Simple
Acceptable Financing Cash, Conventional, FHA, VA Loan
Tax Rate 2.61052
Listing Terms Cash, Conventional, FHA, VA Loan
Special Listing Condition Standard
Read Less
Want to know what your home might be worth? Contact us for a FREE valuation!

Our team is ready to help you sell your home for the highest possible price ASAP
Bought with Bramlett Residential

