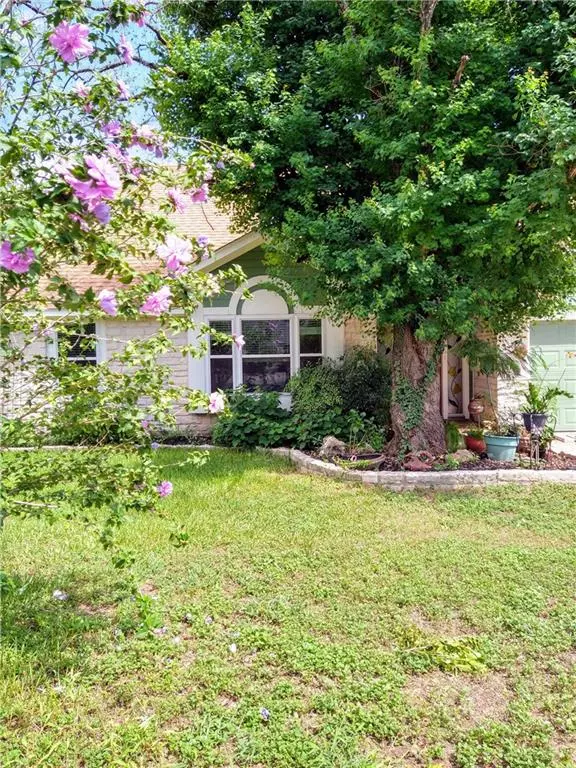$599,900
For more information regarding the value of a property, please contact us for a free consultation.
5661 Wagon Train RD Austin, TX 78749
4 Beds
3 Baths
2,510 SqFt
Key Details
Property Type Single Family Home
Sub Type Single Family Residence
Listing Status Sold
Purchase Type For Sale
Square Footage 2,510 sqft
Price per Sqft $235
Subdivision Village At Western Oaks 09
MLS Listing ID 8829362
Sold Date 11/17/21
Bedrooms 4
Full Baths 2
Half Baths 1
Originating Board actris
Year Built 1986
Annual Tax Amount $4,412
Tax Year 2021
Lot Size 6,708 Sqft
Property Description
Optional HOA!
Bathed in natural light, this home welcomes you as you cross the unique stained glass entry. Two skylights, a wall of windows & a large Living area (or office), and formal Dining are featured. Vaulted ceilings throughout gives an airy feel. Brand new (5/21) gourmet kitchen with deep SS sink and touchless faucet, numerous soft close cabinets, granite countertops and a breakfast area.
A large, comfortable Den, open to kitchen where you can picture Friday night game/movie night, or even a pool table. The Den features the most amazing 'floor to vaulted ceiling' Fireplace for cozy winter nights, another wall of windows, and access to the patio.
Entering the expansive Master Suite, one is impressed by the serenity, the double Marble vanity, soaking tub, separate shower and large closet. MAIN floor Master!
Waterfall faucet in the hall bath!
No carpets at all downstairs, it has the newest wood innovation... luxury vinyl plank. Has the richness of wood, but with waterproof properties. No more allergies, flooding or planks curling up and discoloring.
The extra large patio is wired for a Hot Tub - with an 8' privacy fence in back.
Proceeding upstairs along the wrought iron banister staircase, you find 3 more spacious bedrooms and a full bath. Staircase and upstairs have new carpeting (6/2021).
Come tour it today!
Location
State TX
County Travis
Rooms
Main Level Bedrooms 1
Interior
Interior Features High Ceilings, Granite Counters, Multiple Living Areas, Open Floorplan, Primary Bedroom on Main, Soaking Tub, Walk-In Closet(s), Washer Hookup
Heating Central
Cooling Central Air
Flooring Carpet, Wood, See Remarks
Fireplaces Number 1
Fireplaces Type Living Room
Fireplace Y
Appliance Dishwasher, Disposal, Microwave, Free-Standing Gas Range, Stainless Steel Appliance(s), Washer/Dryer, Water Heater
Exterior
Exterior Feature None
Garage Spaces 2.0
Fence None
Pool None
Community Features Sidewalks, Hot Tub, Walk/Bike/Hike/Jog Trail(s
Utilities Available Electricity Available, Natural Gas Available, Water Available
Waterfront Description None
View None
Roof Type Composition
Accessibility See Remarks
Porch Patio
Private Pool No
Building
Lot Description Trees-Medium (20 Ft - 40 Ft)
Faces East
Foundation Slab
Sewer Public Sewer
Water Public
Level or Stories Two
Structure Type Masonry – All Sides
New Construction No
Schools
Elementary Schools Patton
Middle Schools Small
High Schools Austin
Others
Restrictions Deed Restrictions
Ownership Fee-Simple
Acceptable Financing Cash, Conventional, FHA, VA Loan
Tax Rate 2.22667
Listing Terms Cash, Conventional, FHA, VA Loan
Special Listing Condition Standard
Read Less
Want to know what your home might be worth? Contact us for a FREE valuation!

Our team is ready to help you sell your home for the highest possible price ASAP
Bought with Keller Williams Realty

