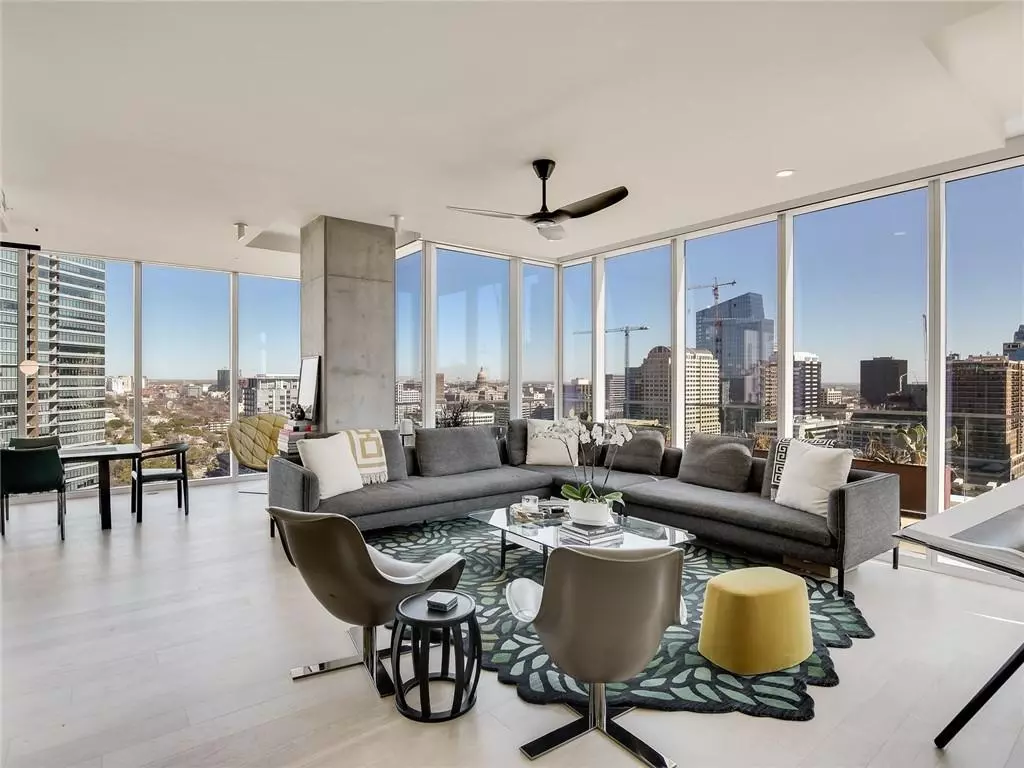$3,500,000
For more information regarding the value of a property, please contact us for a free consultation.
301 West Ave #3303 Austin, TX 78701
4 Beds
4 Baths
2,944 SqFt
Key Details
Property Type Condo
Sub Type Condominium
Listing Status Sold
Purchase Type For Sale
Square Footage 2,944 sqft
Price per Sqft $1,154
Subdivision The Independent
MLS Listing ID 4447208
Sold Date 11/15/21
Style Tower (14+ Stories),Elevator
Bedrooms 4
Full Baths 3
Half Baths 1
HOA Fees $1,822/mo
Originating Board actris
Year Built 2018
Tax Year 2021
Property Sub-Type Condominium
Property Description
Spectacular panoramic views spanning this luxury residence from the 33rd floor of The Independent. Upgrades abound with Vernal white oak wood flooring, Taj Mahal Quartzite from Laventina, seamless sound barrier window inserts, Molteni & C custom closet in primary, Gaggenau appliances, custom lighting and fans provide comfort and indulgence throughout this four bedroom home. Additional features include two private covered balconies, media room, wine fridge and expansive walls of windows. Four parking spaces and urban storage unit also included. 20,000 SF of amenity spaces spanning two full floors offer heated infinity edge pool, outdoor terrace with grills, owner's lounge, fitness center, yoga studio, two conference rooms, dog park + wash station, children's playroom, movie theatre and 24/7 concierge. Live, work, and play in this prime location downtown along Shoal Creek, Lady Bird Lake, Trader Joe's, Whole Foods and numerous shops and restaurants.
Location
State TX
County Travis
Rooms
Main Level Bedrooms 4
Interior
Interior Features High Ceilings, Quartz Counters, No Interior Steps, Primary Bedroom on Main, Recessed Lighting, Walk-In Closet(s), See Remarks
Heating Central
Cooling Central Air
Flooring Tile, Wood
Fireplaces Type None
Fireplace Y
Appliance Dishwasher, Disposal, Exhaust Fan, Gas Cooktop, Microwave, Oven, Refrigerator, Wine Refrigerator
Exterior
Exterior Feature Balcony
Garage Spaces 4.0
Fence None
Community Features BBQ Pit/Grill, Bike Storage/Locker, Business Center, Clubhouse, Cluster Mailbox, Concierge, Conference/Meeting Room, Controlled Access, Dog Park, Fitness Center, Garage Parking, Kitchen Facilities, Lounge, Media Center/Movie Theatre, Pet Amenities, Playground, Pool, See Remarks
Utilities Available Electricity Available, Other, Natural Gas Available, Phone Available
Waterfront Description None
View City, Lake, Panoramic
Roof Type Membrane
Accessibility None
Porch None
Total Parking Spaces 4
Private Pool No
Building
Lot Description None
Faces Northeast
Foundation Slab
Sewer Public Sewer
Water Public
Level or Stories One
Structure Type Concrete
New Construction No
Schools
Elementary Schools Mathews
Middle Schools O Henry
High Schools Austin
School District Austin Isd
Others
HOA Fee Include Common Area Maintenance,Insurance,Trash
Restrictions Lease
Ownership Common
Acceptable Financing Cash, Conventional
Tax Rate 2.226665
Listing Terms Cash, Conventional
Special Listing Condition Standard
Read Less
Want to know what your home might be worth? Contact us for a FREE valuation!

Our team is ready to help you sell your home for the highest possible price ASAP
Bought with Vince Young Realty PartnersLLC

