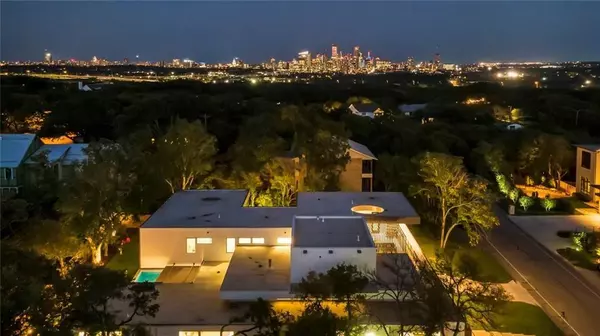4811 Timberline DR Austin, TX 78746
4 Beds
6 Baths
6,172 SqFt
UPDATED:
02/08/2025 10:04 AM
Key Details
Property Type Single Family Home
Sub Type Single Family Residence
Listing Status Active
Purchase Type For Sale
Square Footage 6,172 sqft
Price per Sqft $947
Subdivision Timberline Terrace Sec 03
MLS Listing ID 8398120
Style 1st Floor Entry
Bedrooms 4
Full Baths 4
Half Baths 2
HOA Y/N No
Originating Board actris
Year Built 2020
Annual Tax Amount $26,638
Tax Year 2023
Lot Size 0.333 Acres
Acres 0.333
Property Description
Location
State TX
County Travis
Rooms
Main Level Bedrooms 2
Interior
Interior Features Bar, High Ceilings, Central Vacuum, Granite Counters, Double Vanity, Gas Dryer Hookup, Entrance Foyer, High Speed Internet, Natural Woodwork, Open Floorplan, Pantry, Primary Bedroom on Main, Smart Home, Sound System, Storage, Two Primary Closets, Wired for Data, Wired for Sound
Heating Central, Natural Gas
Cooling Central Air
Flooring Carpet, Wood
Fireplaces Number 1
Fireplaces Type Gas, Living Room
Fireplace No
Appliance Built-In Gas Range, Built-In Refrigerator, Exhaust Fan, Ice Maker, Microwave, Vented Exhaust Fan, Warming Drawer, Wine Refrigerator
Exterior
Exterior Feature Balcony, Barbecue, Electric Car Plug-in
Garage Spaces 3.0
Fence Full, Gate, Wood
Pool In Ground, Pool/Spa Combo
Community Features Common Grounds, Dog Park, Park, Pool, Tennis Court(s)
Utilities Available Cable Connected, High Speed Internet, Natural Gas Connected, Sewer Connected, Water Connected
Waterfront Description None
View Hill Country, See Remarks
Roof Type Membrane
Porch Covered, Deck, Rear Porch
Total Parking Spaces 3
Private Pool Yes
Building
Lot Description Back Yard, Landscaped, Sprinkler - Drip Only/Bubblers, Trees-Medium (20 Ft - 40 Ft)
Faces South
Foundation Slab
Sewer Public Sewer
Water Public
Level or Stories Two
Structure Type Stucco
New Construction No
Schools
Elementary Schools Eanes
Middle Schools Hill Country
High Schools Westlake
School District Eanes Isd
Others
Special Listing Condition Standard





