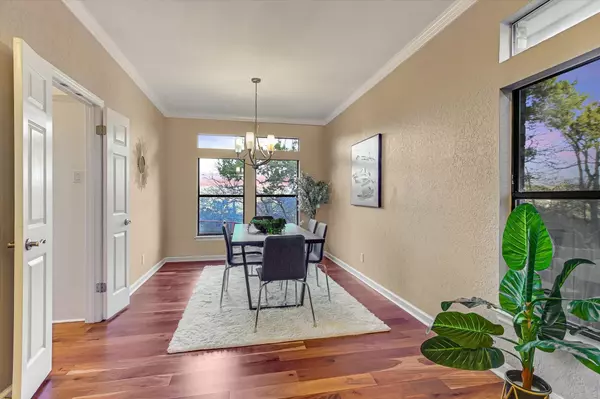5612 Barker Ridge DR Austin, TX 78759
4 Beds
3 Baths
2,572 SqFt
OPEN HOUSE
Sat Feb 01, 1:00pm - 3:00pm
UPDATED:
02/01/2025 02:30 PM
Key Details
Property Type Single Family Home
Sub Type Single Family Residence
Listing Status Active
Purchase Type For Sale
Square Footage 2,572 sqft
Price per Sqft $400
Subdivision Austin Hills Sec 01
MLS Listing ID 1180072
Bedrooms 4
Full Baths 2
Half Baths 1
HOA Y/N No
Originating Board actris
Year Built 1987
Annual Tax Amount $16,240
Tax Year 2024
Lot Size 0.269 Acres
Acres 0.269
Property Description
The backyard oasis features a custom pool and spa, complemented by a multi-level, wraparound deck enclosed by a fence. Perfect for hosting gatherings or simply unwinding and relaxing while immersing yourself in the peaceful tranquility of nature. Whether you're enjoying quiet moments or hosting gatherings with loved ones, this home and its outdoor space offer endless possibilities for enjoyment and recreation. Property is close to several parks, hike and bike trails and easy access to major roadways and shopping. Welcome Home!
Location
State TX
County Travis
Rooms
Main Level Bedrooms 1
Interior
Interior Features Bookcases, Ceiling Fan(s), High Ceilings, In-Law Floorplan, Interior Steps, Multiple Dining Areas, Multiple Living Areas, Primary Bedroom on Main, Walk-In Closet(s)
Heating Central, Natural Gas
Cooling Central Air
Flooring Carpet, Slate, Stone, Tile, Wood
Fireplaces Number 1
Fireplaces Type Living Room
Fireplace No
Appliance Dishwasher, Disposal, Microwave
Exterior
Exterior Feature Exterior Steps
Garage Spaces 2.0
Fence Back Yard, Full, Wood, Wrought Iron
Pool In Ground, Outdoor Pool, Pool/Spa Combo
Community Features Golf, Playground, Sidewalks, Trail(s)
Utilities Available Electricity Available, Natural Gas Available
Waterfront Description None
View Hill Country, Park/Greenbelt, Pool, Trees/Woods
Roof Type Composition
Porch Deck, Patio
Total Parking Spaces 4
Private Pool Yes
Building
Lot Description Back to Park/Greenbelt, Curbs, Sloped Down, Sprinkler - Automatic, Sprinkler - In Rear, Sprinkler - In Front, Trees-Medium (20 Ft - 40 Ft)
Faces West
Foundation Slab
Sewer Public Sewer
Water Public
Level or Stories Two
Structure Type Brick Veneer,HardiPlank Type
New Construction No
Schools
Elementary Schools Davis
Middle Schools Murchison
High Schools Anderson
School District Austin Isd
Others
Special Listing Condition Standard





