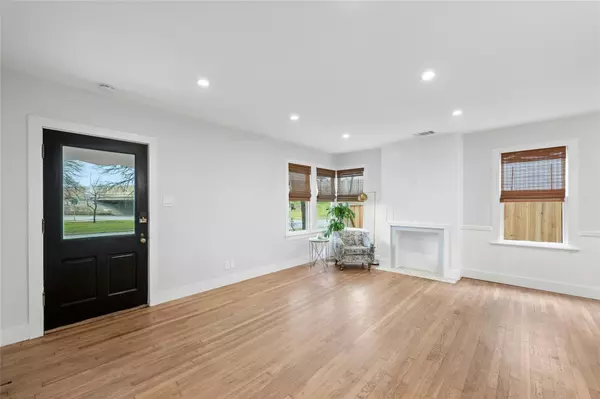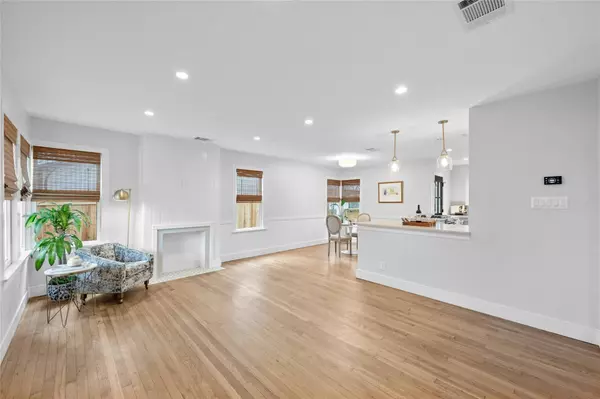1802 Northwood RD Austin, TX 78703
2 Beds
1 Bath
992 SqFt
UPDATED:
01/31/2025 02:03 AM
Key Details
Property Type Single Family Home
Sub Type Single Family Residence
Listing Status Active
Purchase Type For Rent
Square Footage 992 sqft
Subdivision Brykerwoods C
MLS Listing ID 4506966
Bedrooms 2
Full Baths 1
Originating Board actris
Year Built 1939
Lot Size 7,858 Sqft
Acres 0.1804
Property Description
Step into this charming 1939 home that combines classic appeal with modern luxuries. From the moment you arrive, you'll be welcomed by a cozy front porch and lovely front door. As you enter, you'll be greeted by a bright, airy living area featuring a decorative fireplace, recessed lighting, hardwood floors, and an open floor plan that seamlessly flows to the dining and kitchen areas. The kitchen showcases stunning Taj Mahal Quartzite counters, Kitchen Aid stainless steel appliances, and a spacious multi-tasking kitchen sink with a stylish goose-neck faucet overlooking the backyard. With soft-close cabinets and drawers, plus pull-out cabinets for spices and waste, this kitchen is as efficient as it is beautiful. The home also offers additional comforts including a new HVAC system and tankless water heater. Both bedrooms are generously sized and filled with natural light, and the closets have been thoughtfully organized for optimal storage. The charming bathroom features a petite chandelier, marble-tiled floors, marble pedestal sink, sleek sconces, and a newly installed bathtub with designer tile. In the hallway, discover sliding barn doors that open to brand-new washer & dryer. Outside, enjoy the freshly built deck which is plumbed for a gas grill, ready for you to bring your outdoor cooking fun to life! This home blends timeless character with high-end upgrades, creating the perfect space! Don't miss out on this rare opportunity to live in one of the most sought-after neighborhoods in town, with quick easy access to MOPAC, close to DT, UT, numerous restaurants, shopping and everything that makes living in Central Austin so special!
Location
State TX
County Travis
Rooms
Main Level Bedrooms 2
Interior
Interior Features Stone Counters, Open Floorplan, Primary Bedroom on Main, Recessed Lighting, See Remarks
Heating Central
Cooling Ceiling Fan(s), Central Air
Flooring Tile, Wood
Fireplaces Type Decorative, Living Room
Fireplace No
Appliance Dishwasher, Disposal, Down Draft, Gas Range, Microwave, Oven, Refrigerator, Stainless Steel Appliance(s), Washer/Dryer, Tankless Water Heater
Exterior
Exterior Feature Private Yard, See Remarks
Fence Back Yard, Fenced, Wood
Pool None
Community Features See Remarks
Utilities Available Electricity Available, Natural Gas Available, Sewer Connected, Water Available
Roof Type Metal
Porch Deck, Front Porch
Total Parking Spaces 3
Private Pool No
Building
Lot Description Back Yard, Level
Faces South
Sewer Public Sewer
Level or Stories One
Structure Type Frame
New Construction No
Schools
Elementary Schools Casis
Middle Schools O Henry
High Schools Austin
School District Austin Isd
Others
Pets Allowed Dogs OK, Small (< 20 lbs), Size Limit, Breed Restrictions
Num of Pet 1
Pets Allowed Dogs OK, Small (< 20 lbs), Size Limit, Breed Restrictions





