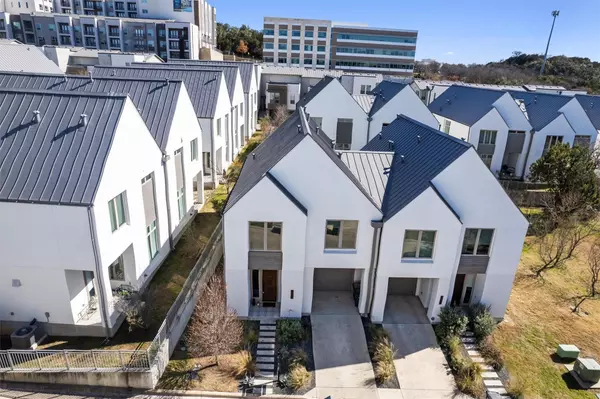2605 Sutherland ST Austin, TX 78746
3 Beds
3 Baths
1,961 SqFt
OPEN HOUSE
Sun Feb 02, 12:00pm - 3:00pm
UPDATED:
02/01/2025 10:25 PM
Key Details
Property Type Single Family Home
Sub Type Single Family Residence
Listing Status Active
Purchase Type For Sale
Square Footage 1,961 sqft
Price per Sqft $471
Subdivision Walsh 360
MLS Listing ID 9444978
Style 1st Floor Entry,Low Rise (1-3 Stories)
Bedrooms 3
Full Baths 2
Half Baths 1
HOA Fees $440/mo
HOA Y/N Yes
Originating Board actris
Year Built 2019
Tax Year 2024
Lot Size 1,258 Sqft
Acres 0.0289
Lot Dimensions 1260
Property Description
Beyond the outstanding school district, this home boasts an unbeatable location with quick access to downtown Austin, Barton Creek Square Mall, and premier grocery stores like Trader Joe's, H-E-B, Sprouts, and Central Market. Outdoor lovers will enjoy being just minutes from the Barton Creek Greenbelt, offering endless opportunities for hiking and biking.
Inside, the open-concept living space is filled with natural light from soaring ceilings and large windows. The chef's kitchen features sleek stainless steel appliances, warm wood cabinetry, stylish pendant lighting, and a spacious island ideal for entertaining. Upstairs, the serene primary suite offers a spa-like en-suite bath with a double vanity, walk-in shower, and generous closet space. Elegant details like contemporary light fixtures, rich hardwood flooring, and modern finishes elevate the home's design.
With its top-rated schools, prime location, and luxurious features, this home is truly a rare find!
Information provided by seller & to be independently verified by the purchaser.
Location
State TX
County Travis
Interior
Interior Features Breakfast Bar, Cathedral Ceiling(s), High Ceilings, Quartz Counters, French Doors, Interior Steps, Multiple Living Areas, Recessed Lighting, Walk-In Closet(s), Wired for Sound
Heating Central, Natural Gas
Cooling Central Air
Flooring Carpet, Tile, Wood
Fireplaces Type None
Fireplace No
Appliance Built-In Oven(s), Dishwasher, Disposal, Down Draft, Dryer, Exhaust Fan, Gas Cooktop, Microwave, Refrigerator, Stainless Steel Appliance(s), Water Heater, Tankless Water Heater
Exterior
Exterior Feature Gutters Full
Garage Spaces 1.0
Fence None
Pool None
Community Features BBQ Pit/Grill, Cluster Mailbox, Common Grounds, Curbs, Dog Park, Nest Thermostat, Park, Picnic Area, Trail(s)
Utilities Available Electricity Connected, High Speed Internet, Natural Gas Connected, Sewer Connected, Underground Utilities, Water Connected
Waterfront Description None
View Trees/Woods
Roof Type Metal
Porch Covered, Front Porch, Patio, Porch
Total Parking Spaces 1
Private Pool No
Building
Lot Description Cul-De-Sac, Level, Sprinkler - Automatic, Trees-Moderate
Faces Northwest
Foundation Slab
Sewer Public Sewer
Water Public
Level or Stories Two
Structure Type Stucco
New Construction No
Schools
Elementary Schools Cedar Creek (Eanes Isd)
Middle Schools Hill Country
High Schools Westlake
School District Eanes Isd
Others
HOA Fee Include Common Area Maintenance,Insurance,Landscaping,Maintenance Structure,Trash
Special Listing Condition Standard





