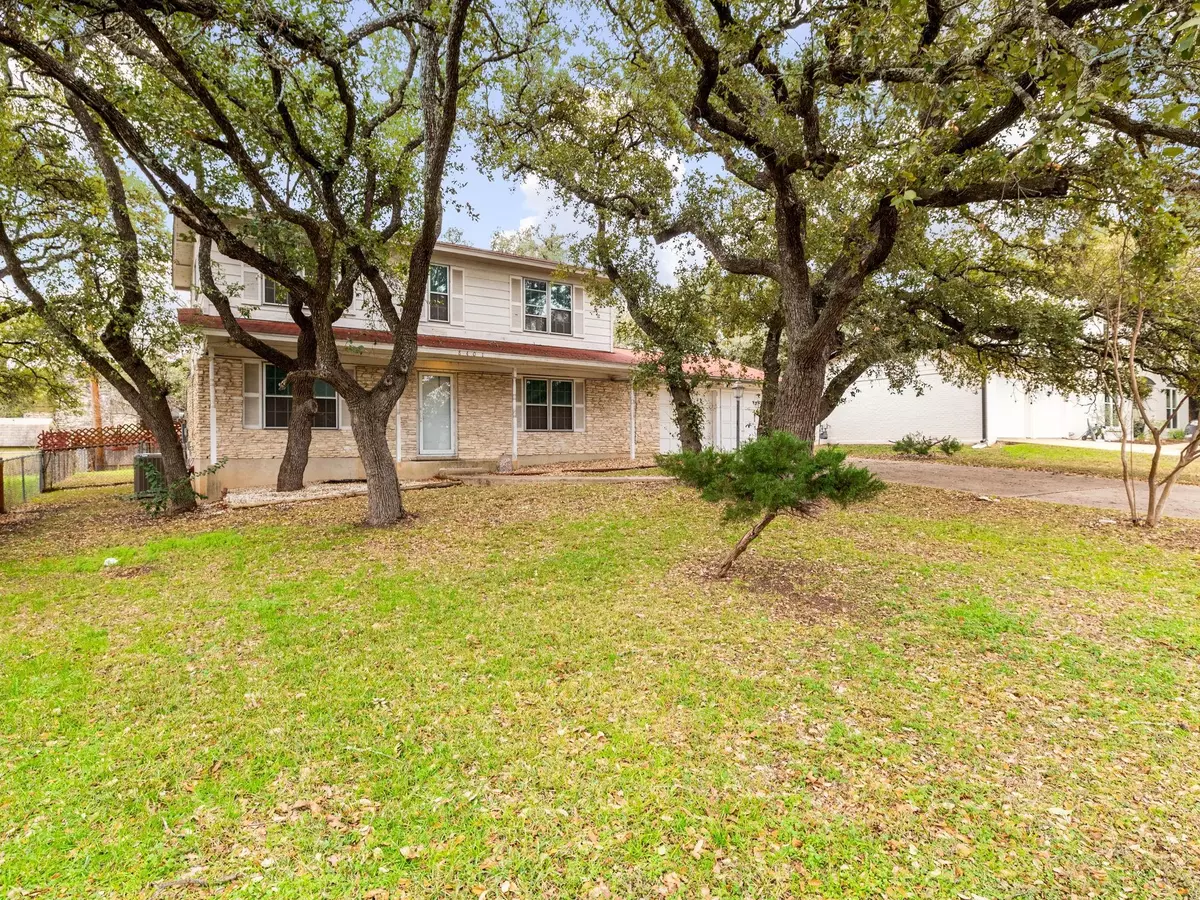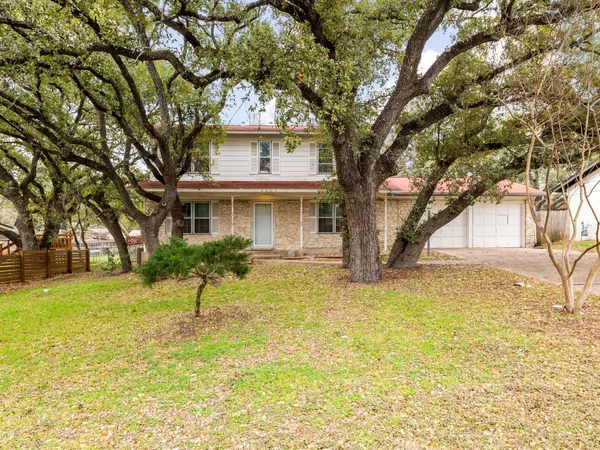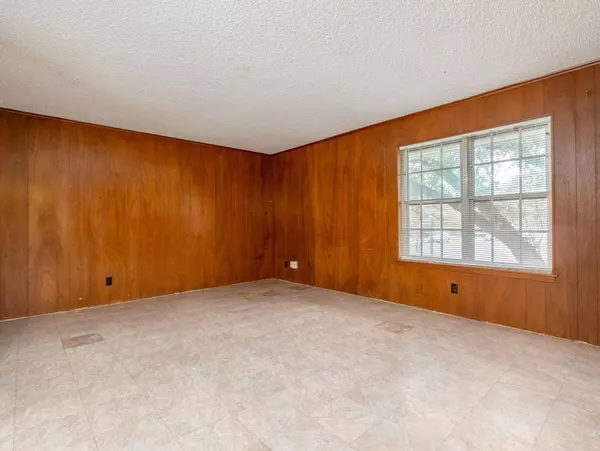8401 Tecumseh DR Austin, TX 78753
3 Beds
2 Baths
1,702 SqFt
UPDATED:
01/31/2025 01:46 AM
Key Details
Property Type Single Family Home
Sub Type Single Family Residence
Listing Status Active
Purchase Type For Sale
Square Footage 1,702 sqft
Price per Sqft $249
Subdivision Heritage Hills Sec 01
MLS Listing ID 4015860
Bedrooms 3
Full Baths 2
HOA Y/N No
Originating Board actris
Year Built 1965
Annual Tax Amount $6,069
Tax Year 2024
Lot Size 9,051 Sqft
Acres 0.2078
Property Description
The house is strategically positioned in a central location with easy access to major highways. Plus, it's just a short 20-minute drive from the airport, perfect for frequent travelers.
Set on a generous .207 acre lot, this property offers plenty of outdoor space for gardening, outdoor activities or even potentially expanding the home. The large trees scattered throughout the property provide a beautiful, natural backdrop and a sense of tranquility.
The house itself is a multi-level dwelling, with the bedrooms situated upstairs, providing a clear separation between the living and sleeping areas. This layout is ideal for a variety of living scenarios, including families or those working from home who need a quiet space away from the main living area.
As we approach the end of winter, now is the perfect time to embark on a renovation project. By the time spring rolls around, you could be living in your newly renovated dream home or ready to flip the property for a profit.
The community surrounding 8401 Tecumseh Dr is vibrant and welcoming, offering a variety of local amenities. From parks and recreation areas to shopping and dining options, everything you need is within a short drive or walk. Plus, with Austin's thriving music and arts scene, you'll never be short of entertainment options.
8401 Tecumseh Dr is more than just a house - it's an opportunity. An opportunity to create, to reinvent, to make a space truly your own. Don't let this chance slip away. Let your imagination run wild and see the potential that this property holds. Need vendors? We have a few that can help you make your dream of a remodel project less scary! Come see it today and let's chat!
Location
State TX
County Travis
Rooms
Main Level Bedrooms 1
Interior
Interior Features Pantry, Primary Bedroom on Main
Heating Central
Cooling Central Air
Flooring Tile, Vinyl, Wood
Fireplace No
Appliance Washer/Dryer, Water Heater
Exterior
Exterior Feature Private Yard
Garage Spaces 2.0
Fence Chain Link, Wood
Pool None
Community Features None
Utilities Available Electricity Connected, Natural Gas Connected, Sewer Connected, Water Connected
Waterfront Description None
View None
Roof Type Shingle
Porch Patio
Total Parking Spaces 4
Private Pool No
Building
Lot Description Trees-Medium (20 Ft - 40 Ft)
Faces Northwest
Foundation Slab
Sewer Public Sewer
Water Public
Level or Stories Two
Structure Type Wood Siding,Stone
New Construction No
Schools
Elementary Schools Hart
Middle Schools Dobie (Austin Isd)
High Schools Austin
School District Austin Isd
Others
Special Listing Condition Standard





