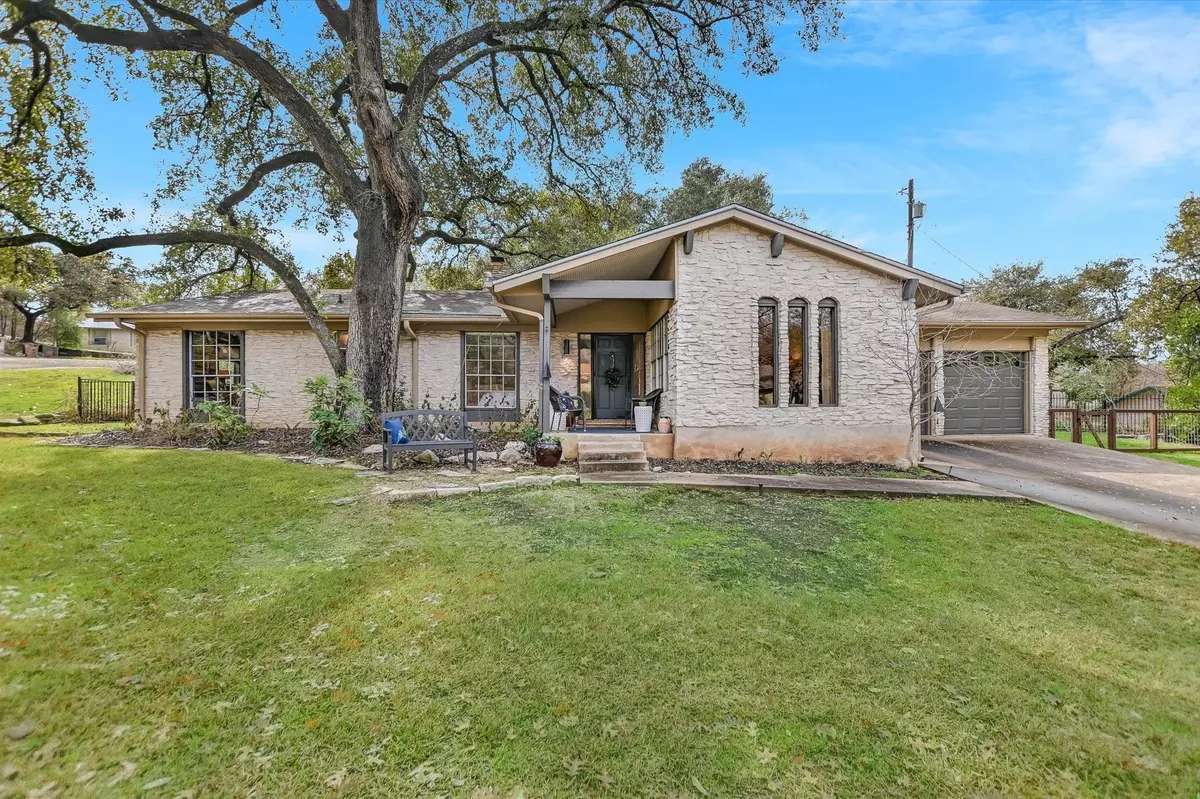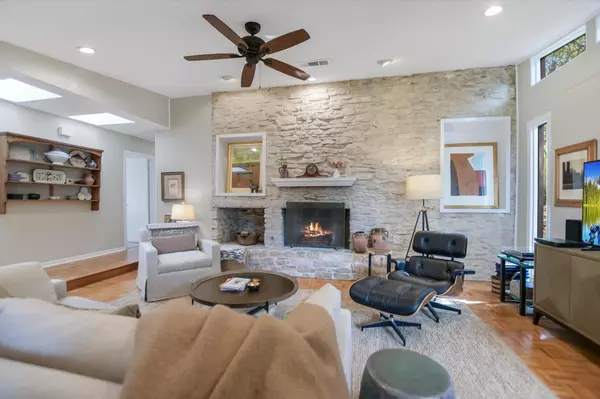4201 Hycrest DR Austin, TX 78759
3 Beds
2 Baths
1,978 SqFt
UPDATED:
01/31/2025 06:41 PM
Key Details
Property Type Single Family Home
Sub Type Single Family Residence
Listing Status Active
Purchase Type For Sale
Square Footage 1,978 sqft
Price per Sqft $447
Subdivision Northwest Estates Sec 02
MLS Listing ID 7384028
Bedrooms 3
Full Baths 2
HOA Y/N No
Originating Board actris
Year Built 1969
Annual Tax Amount $15,246
Tax Year 2024
Lot Size 0.252 Acres
Acres 0.2524
Property Description
Location
State TX
County Travis
Rooms
Main Level Bedrooms 3
Interior
Interior Features Built-in Features, Ceiling Fan(s), Vaulted Ceiling(s), French Doors, Multiple Dining Areas, Multiple Living Areas, Pantry, Primary Bedroom on Main, Recessed Lighting, Two Primary Closets
Heating Central
Cooling Central Air
Flooring Bamboo, No Carpet, Parquet, Tile, Wood
Fireplaces Number 2
Fireplaces Type Family Room, Gas Starter, Primary Bedroom, Wood Burning
Fireplace No
Appliance Dishwasher, Disposal, Gas Range, RNGHD, Water Heater
Exterior
Exterior Feature Gutters Full
Garage Spaces 2.0
Fence Back Yard, Wood, Wrought Iron
Pool None
Community Features None
Utilities Available Electricity Connected, Natural Gas Connected, Sewer Connected, Water Connected
Waterfront Description None
View None
Roof Type Composition
Porch Front Porch, Patio
Total Parking Spaces 4
Private Pool No
Building
Lot Description Back Yard, Corner Lot, Cul-De-Sac, Front Yard, Sprinkler - Automatic, Trees-Large (Over 40 Ft)
Faces North
Foundation Slab
Sewer Public Sewer
Water Public
Level or Stories One
Structure Type Wood Siding,Stone
New Construction No
Schools
Elementary Schools Hill
Middle Schools Murchison
High Schools Anderson
School District Austin Isd
Others
Special Listing Condition Standard





