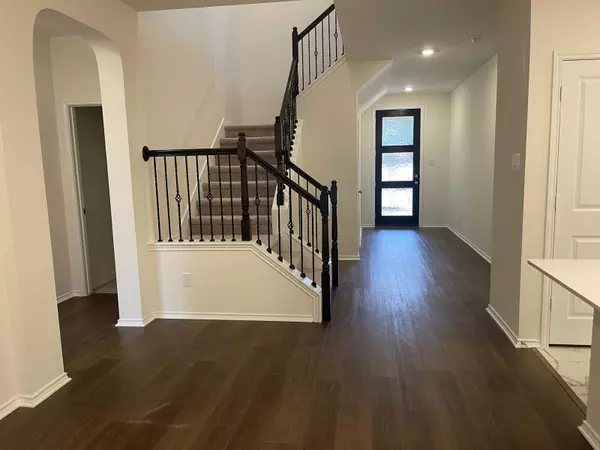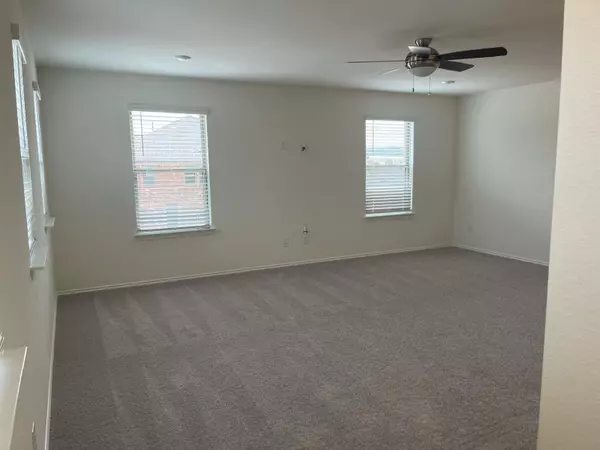1641 River Plateau DR Leander, TX 78641
5 Beds
3 Baths
2,500 SqFt
UPDATED:
01/26/2025 06:06 PM
Key Details
Property Type Single Family Home
Sub Type Single Family Residence
Listing Status Active
Purchase Type For Rent
Square Footage 2,500 sqft
Subdivision River Bluff
MLS Listing ID 4044877
Style 1st Floor Entry
Bedrooms 5
Full Baths 2
Half Baths 1
Originating Board actris
Year Built 2025
Lot Size 7,601 Sqft
Acres 0.1745
Property Description
Application Instructions: Every individual over 18 must submit an application, with a required combined GROSS monthly income of 3 times the rent. Verifiable income is a must. Credit/rental history must be in good standing, with no recent evictions or broken leases.
Location
State TX
County Williamson
Rooms
Main Level Bedrooms 2
Interior
Interior Features Quartz Counters, Open Floorplan, Pantry, Primary Bedroom on Main, Smart Thermostat, Walk-In Closet(s)
Heating Natural Gas
Cooling Central Air
Flooring Carpet, Vinyl
Fireplace No
Appliance Dishwasher, Microwave, Oven, Refrigerator
Exterior
Exterior Feature None
Garage Spaces 2.0
Pool None
Community Features Cluster Mailbox, Picnic Area, Playground, Sidewalks, Trash Pickup - Door to Door, Trail(s)
Utilities Available Cable Available, Electricity Connected, Natural Gas Connected, Sewer Connected, Water Connected
Roof Type Composition,Shingle
Total Parking Spaces 4
Private Pool No
Building
Lot Description Curbs, Front Yard
Faces East
Foundation Slab
Sewer Public Sewer
Water Public
Level or Stories Two
New Construction Yes
Schools
Elementary Schools Rancho Sienna
Middle Schools Liberty Hill Middle
High Schools Liberty Hill
School District Liberty Hill Isd
Others
Pets Allowed Cats OK, Dogs OK, Large (< 50lbs)
Num of Pet 2
Pets Allowed Cats OK, Dogs OK, Large (< 50lbs)





