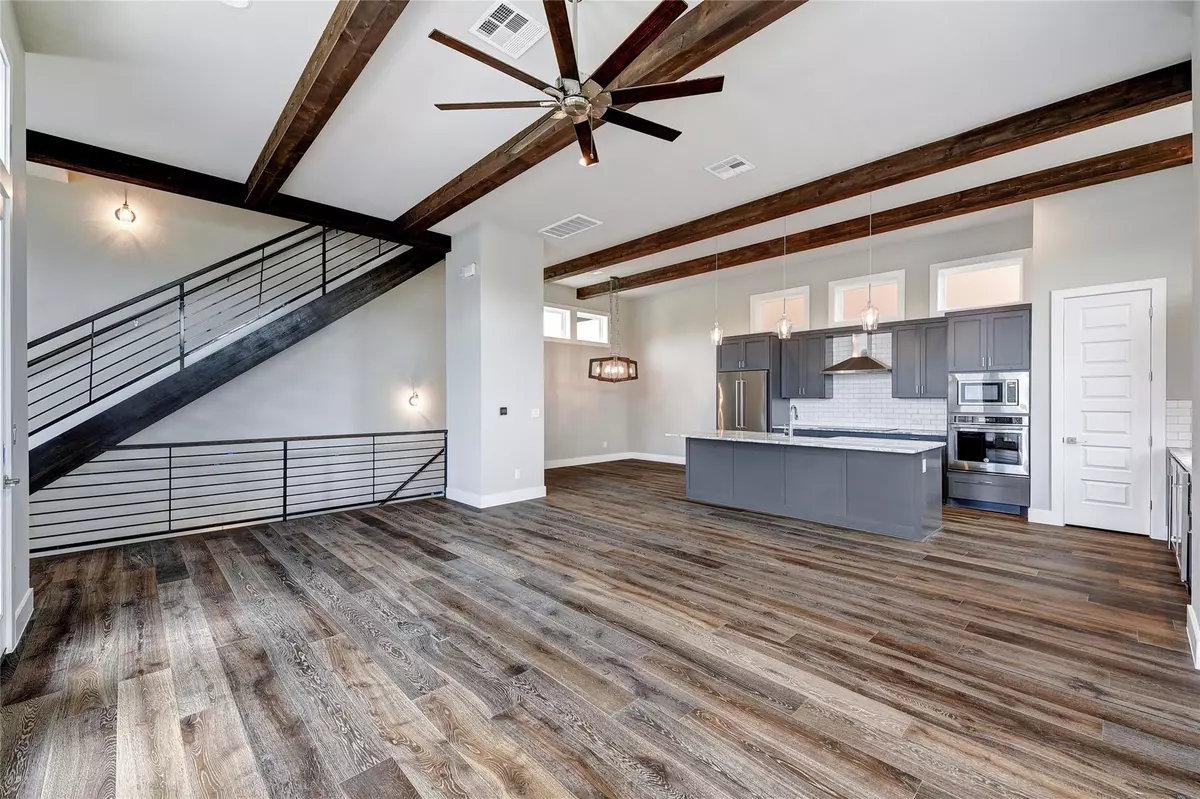13302 Galleria CIR Austin, TX 78738
3 Beds
4 Baths
2,348 SqFt
UPDATED:
01/25/2025 10:03 AM
Key Details
Property Type Single Family Home
Sub Type Single Family Residence
Listing Status Active
Purchase Type For Sale
Square Footage 2,348 sqft
Price per Sqft $787
Subdivision Galleria Walk
MLS Listing ID 9958853
Bedrooms 3
Full Baths 3
Half Baths 1
HOA Fees $100/mo
HOA Y/N Yes
Originating Board actris
Year Built 2017
Tax Year 2024
Lot Size 2,164 Sqft
Acres 0.0497
Property Description
Step inside to discover an open floorplan that seamlessly connects the kitchen, dining, and living areas, perfect for entertaining and modern living. The large kitchen is a chef's delight, featuring elegant granite countertops and not one, but two wine refrigerators, ensuring you're always ready to host in style.
The interior is adorned with rich dark wood flooring and charming beamed ceilings, adding warmth and character to the space. Enjoy the convenience of a 2-car garage and the outdoor charm of a private balcony, ideal for relaxing and taking in the views.
This home is a perfect blend of style, comfort, and functionality, offering everything you need for a sophisticated lifestyle in the heart of the Hill Country Galleria.
Location
State TX
County Travis
Rooms
Main Level Bedrooms 1
Interior
Interior Features Ceiling Fan(s), Beamed Ceilings, High Ceilings, Granite Counters, Double Vanity, Kitchen Island, Open Floorplan, Pantry, Recessed Lighting, Walk-In Closet(s), Washer Hookup, Wired for Sound
Heating Central
Cooling Ceiling Fan(s), Central Air
Flooring Concrete, Tile, Wood
Fireplaces Type None
Fireplace No
Appliance Built-In Electric Oven, Built-In Refrigerator, Dishwasher, Disposal, Electric Cooktop, Exhaust Fan, Ice Maker, Microwave, Stainless Steel Appliance(s), Vented Exhaust Fan, Washer/Dryer, Wine Refrigerator
Exterior
Exterior Feature Balcony
Garage Spaces 2.0
Fence None
Pool None
Community Features Trash Pickup - Door to Door
Utilities Available Cable Available, Electricity Connected, High Speed Internet, Sewer Connected, Water Connected
Waterfront Description None
View None
Roof Type Composition,Shingle
Porch Covered
Total Parking Spaces 4
Private Pool No
Building
Lot Description City Lot, Corner Lot, Public Maintained Road
Faces Northeast
Foundation Slab
Sewer Public Sewer
Water Public
Level or Stories Three Or More
Structure Type Brick,Stucco
New Construction No
Schools
Elementary Schools Lake Pointe
Middle Schools Bee Cave Middle School
High Schools Lake Travis
School District Lake Travis Isd
Others
HOA Fee Include Common Area Maintenance,Trash
Special Listing Condition Standard





