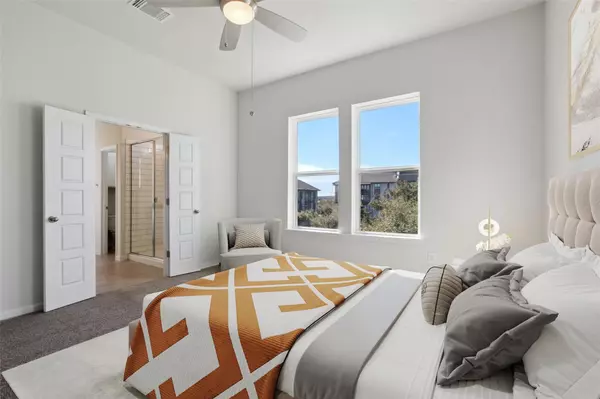13604 Cibolo TRCE Austin, TX 78717
3 Beds
3 Baths
1,702 SqFt
UPDATED:
01/28/2025 02:54 PM
Key Details
Property Type Condo
Sub Type Condominium
Listing Status Active
Purchase Type For Sale
Square Footage 1,702 sqft
Price per Sqft $293
Subdivision Presidio Condos
MLS Listing ID 6715192
Style Multi-level Floor Plan
Bedrooms 3
Full Baths 2
Half Baths 1
HOA Fees $185/mo
HOA Y/N Yes
Originating Board actris
Year Built 2019
Annual Tax Amount $9,434
Tax Year 2024
Lot Size 2,374 Sqft
Acres 0.0545
Property Description
Entertain guests in the spacious living room, complete with an upstairs balcony, or cook up a feast in the chic kitchen featuring white cabinets, a stylish hexagon backsplash, sleek gray countertops, and stainless steel appliances. The primary suite offers a personal retreat with dual vanity, two walk-in closets, and tranquil views.
Step outside to your own private oasis under a delightful backyard pergola. Plus, with a two-car garage and proximity to Lakeline Station, shopping, and Texas Children's Hospital, convenience is at your doorstep. Your key to contemporary living awaits!
Location
State TX
County Williamson
Rooms
Main Level Bedrooms 2
Interior
Interior Features Ceiling Fan(s), High Ceilings, Granite Counters, Double Vanity, Electric Dryer Hookup, Gas Dryer Hookup, Kitchen Island, Walk-In Closet(s), Washer Hookup
Heating Central
Cooling Ceiling Fan(s), Central Air
Flooring Carpet, Wood
Fireplace No
Appliance Dishwasher, Disposal, Gas Range, Microwave, Tankless Water Heater
Exterior
Exterior Feature Balcony, Private Yard
Garage Spaces 2.0
Fence Back Yard, Fenced, Wood
Pool None
Community Features BBQ Pit/Grill, Cluster Mailbox, Gated, Pool
Utilities Available Cable Available, Electricity Available, Natural Gas Available, Sewer Available, Water Available
Waterfront Description None
View None
Roof Type Shingle
Porch See Remarks
Total Parking Spaces 2
Private Pool No
Building
Lot Description Back Yard, Front Yard, Private, Sprinkler - In-ground, Trees-Small (Under 20 Ft)
Faces East
Foundation Slab
Sewer Public Sewer
Water Public
Level or Stories Two
Structure Type Brick
New Construction No
Schools
Elementary Schools Anderson Mill
Middle Schools Pearson Ranch
High Schools Mcneil
School District Round Rock Isd
Others
HOA Fee Include Common Area Maintenance,Landscaping,Maintenance Grounds
Special Listing Condition Standard





