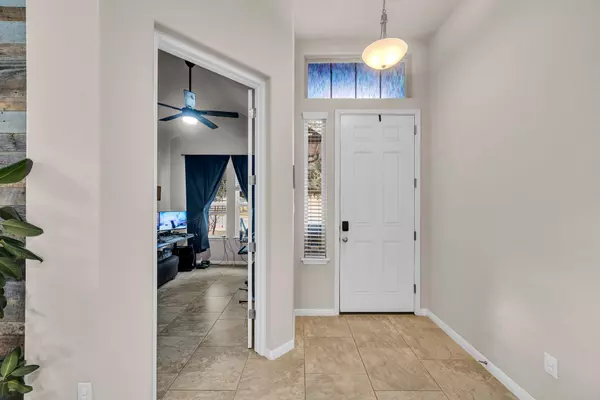1204 Clearwing CIR Georgetown, TX 78626
3 Beds
2 Baths
2,091 SqFt
UPDATED:
01/24/2025 06:46 AM
Key Details
Property Type Single Family Home
Sub Type Single Family Residence
Listing Status Active
Purchase Type For Sale
Square Footage 2,091 sqft
Price per Sqft $210
Subdivision Teravista Secs 322B & 323
MLS Listing ID 3524421
Bedrooms 3
Full Baths 2
HOA Fees $126/mo
HOA Y/N Yes
Originating Board actris
Year Built 2015
Annual Tax Amount $7,924
Tax Year 2024
Lot Size 5,405 Sqft
Acres 0.1241
Property Description
Location
State TX
County Williamson
Rooms
Main Level Bedrooms 3
Interior
Interior Features Ceiling Fan(s), High Ceilings, Granite Counters, Double Vanity, Electric Dryer Hookup, Entrance Foyer, High Speed Internet, Kitchen Island, Multiple Dining Areas, Natural Woodwork, Open Floorplan, Pantry, Primary Bedroom on Main, Recessed Lighting, Storage, Walk-In Closet(s), Washer Hookup, Wired for Data
Heating Central, Natural Gas
Cooling Attic Fan, Ceiling Fan(s), Central Air, Electric
Flooring Laminate, Tile
Fireplace No
Appliance Dishwasher, Disposal, Dryer, Gas Range, Microwave, Plumbed For Ice Maker, Refrigerator, Self Cleaning Oven, Stainless Steel Appliance(s), Vented Exhaust Fan, Washer, Water Heater, Water Softener, Water Softener Owned
Exterior
Exterior Feature Gutters Partial, Lighting
Garage Spaces 2.0
Fence Fenced, Privacy
Pool None
Community Features BBQ Pit/Grill, Clubhouse, Cluster Mailbox, Common Grounds, Curbs, Fishing, Fitness Center, Park, Picnic Area, Playground, Pool, Sidewalks, Street Lights, Trail(s)
Utilities Available Cable Available, Electricity Connected, High Speed Internet, Natural Gas Connected, Phone Available, Sewer Connected, Underground Utilities, Water Connected
Waterfront Description None
View None
Roof Type Composition,Shingle
Porch Covered, Patio, Side Porch
Total Parking Spaces 6
Private Pool No
Building
Lot Description Close to Clubhouse, Cul-De-Sac, Curbs, Front Yard, Landscaped, Level, Native Plants, Sprinkler - Automatic, Sprinkler - In Rear, Sprinkler - In Front, Trees-Medium (20 Ft - 40 Ft), Xeriscape
Faces Southwest
Foundation Slab
Sewer Public Sewer
Water Public
Level or Stories One
Structure Type Cement Siding,Stone,See Remarks
New Construction No
Schools
Elementary Schools Carver
Middle Schools James Tippit
High Schools East View
School District Georgetown Isd
Others
HOA Fee Include Landscaping,See Remarks
Special Listing Condition Standard





