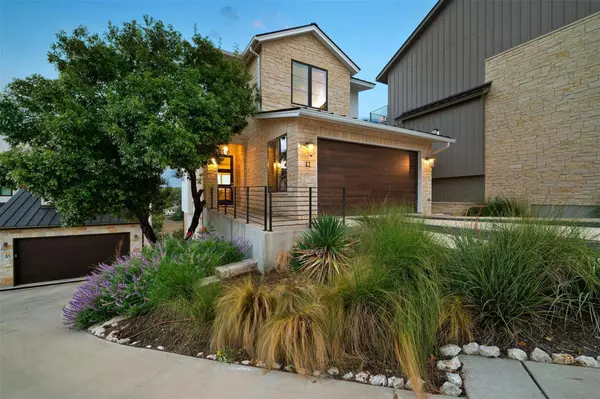5717 Lost Horizon DR #12 Austin, TX 78759
3 Beds
3 Baths
2,410 SqFt
UPDATED:
01/24/2025 07:46 AM
Key Details
Property Type Condo
Sub Type Condominium
Listing Status Active
Purchase Type For Sale
Square Footage 2,410 sqft
Price per Sqft $497
Subdivision The Pinnacle At Great Hills
MLS Listing ID 3525512
Style 1st Floor Entry,Multi-level Floor Plan
Bedrooms 3
Full Baths 2
Half Baths 1
HOA Fees $400/mo
HOA Y/N Yes
Originating Board actris
Year Built 2020
Annual Tax Amount $18,503
Tax Year 2024
Lot Size 8,712 Sqft
Acres 0.2
Lot Dimensions NA
Property Description
Location
State TX
County Travis
Interior
Interior Features Built-in Features, Ceiling Fan(s), High Ceilings, Granite Counters, Quartz Counters, Gas Dryer Hookup, In-Law Floorplan, Interior Steps, Kitchen Island, Multiple Living Areas, Open Floorplan, Pantry, Recessed Lighting, Walk-In Closet(s), Washer Hookup, See Remarks
Heating Central
Cooling Central Air
Flooring Tile, Wood
Fireplaces Number 1
Fireplaces Type Gas Log, Living Room
Fireplace No
Appliance Built-In Oven(s), Built-In Refrigerator, Convection Oven, Cooktop, Dishwasher, ENERGY STAR Qualified Appliances, Gas Cooktop, Microwave, Refrigerator, Stainless Steel Appliance(s)
Exterior
Exterior Feature Balcony, Gutters Partial, See Remarks
Garage Spaces 2.0
Fence See Remarks
Pool None
Community Features Cluster Mailbox, Common Grounds, Dog Park, Gated, Golf
Utilities Available Natural Gas Available, Underground Utilities
Waterfront Description None
View Golf Course, Hill Country
Roof Type Metal
Porch Covered, Deck, Front Porch, Patio
Total Parking Spaces 2
Private Pool No
Building
Lot Description Backs To Golf Course, Near Golf Course, Sprinkler - Automatic, Trees-Medium (20 Ft - 40 Ft), Views, See Remarks
Faces West
Foundation Slab
Sewer Public Sewer
Water Public
Level or Stories Multi/Split
Structure Type Masonry – All Sides
New Construction No
Schools
Elementary Schools Hill
Middle Schools Murchison
High Schools Anderson
School District Austin Isd
Others
HOA Fee Include Landscaping,Maintenance Structure,Parking,See Remarks
Special Listing Condition Standard





