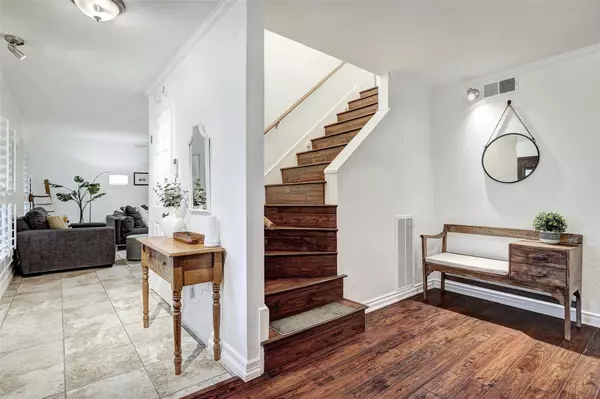3409 Lakeside DR Austin, TX 78723
4 Beds
3 Baths
3,062 SqFt
UPDATED:
01/23/2025 10:02 AM
Key Details
Property Type Single Family Home
Sub Type Single Family Residence
Listing Status Active
Purchase Type For Sale
Square Footage 3,062 sqft
Price per Sqft $334
Subdivision Lakeside University Hills
MLS Listing ID 9356781
Bedrooms 4
Full Baths 3
HOA Y/N No
Originating Board actris
Year Built 1972
Annual Tax Amount $14,394
Tax Year 2024
Lot Size 9,308 Sqft
Acres 0.2137
Property Description
Welcome to this stunning, four-bedroom home in University Hills, where tranquility, warmth, and impeccable design come together. Nestled on a quiet street with a picturesque lot, this beautifully updated residence offers approximately 3,062 square feet of thoughtfully designed living space.
The heart of the home features a sun-filled additional living area, complete with an entertainment space, a stylish bar, and abundant windows that flood the space with natural light. The open layout includes a spacious living room with a charming brick fireplace and a formal dining room, perfect for hosting gatherings.
The gourmet kitchen is a chef's dream, showcasing custom-built cabinetry soft-close cabinetry, Viking appliances, high-end countertops, chic light fixtures, and plenty of storage, including a pantry. Venture outside to the inviting patio, where you'll find an outdoor seating area with a convenient pass-through window, surrounded by lovely trees that provide the perfect balance of sun and shade.
The primary suite offers a serene retreat with a walk-in closet and a beautifully updated bathroom. Additional highlights include a brand-new roof, carpet, ceiling fans, remodeled bathrooms, fresh paint throughout, a fireplace feature, and more!
Located just a short stroll from hike-and-bike trails, parks, and the community pool, this home is also just 10 minutes from downtown Austin and the University of Texas. Enjoy the convenience of being minutes away from Mueller, the Farmer's Market, restaurants, and shopping.
Don't miss this exceptional home—schedule your private showing today!
Location
State TX
County Travis
Interior
Interior Features Breakfast Bar, Ceiling Fan(s), Granite Counters, French Doors, Open Floorplan, Pantry, Recessed Lighting, Walk-In Closet(s)
Heating Central
Cooling Central Air
Flooring Carpet, Tile, Wood
Fireplaces Number 2
Fireplaces Type Living Room
Fireplace No
Appliance Dishwasher, Disposal, Gas Range, Microwave, Refrigerator
Exterior
Exterior Feature None
Garage Spaces 2.0
Fence Wrought Iron
Pool None
Community Features See Remarks
Utilities Available Electricity Available
Waterfront Description None
View None
Roof Type Composition
Porch Front Porch, Patio
Total Parking Spaces 4
Private Pool No
Building
Lot Description Corner Lot
Faces Northeast
Foundation Slab
Sewer Public Sewer
Water Public
Level or Stories Two
Structure Type Brick
New Construction No
Schools
Elementary Schools Winn
Middle Schools Pearce Middle
High Schools Lyndon B Johnson (Austin Isd)
School District Austin Isd
Others
Special Listing Condition See Remarks





