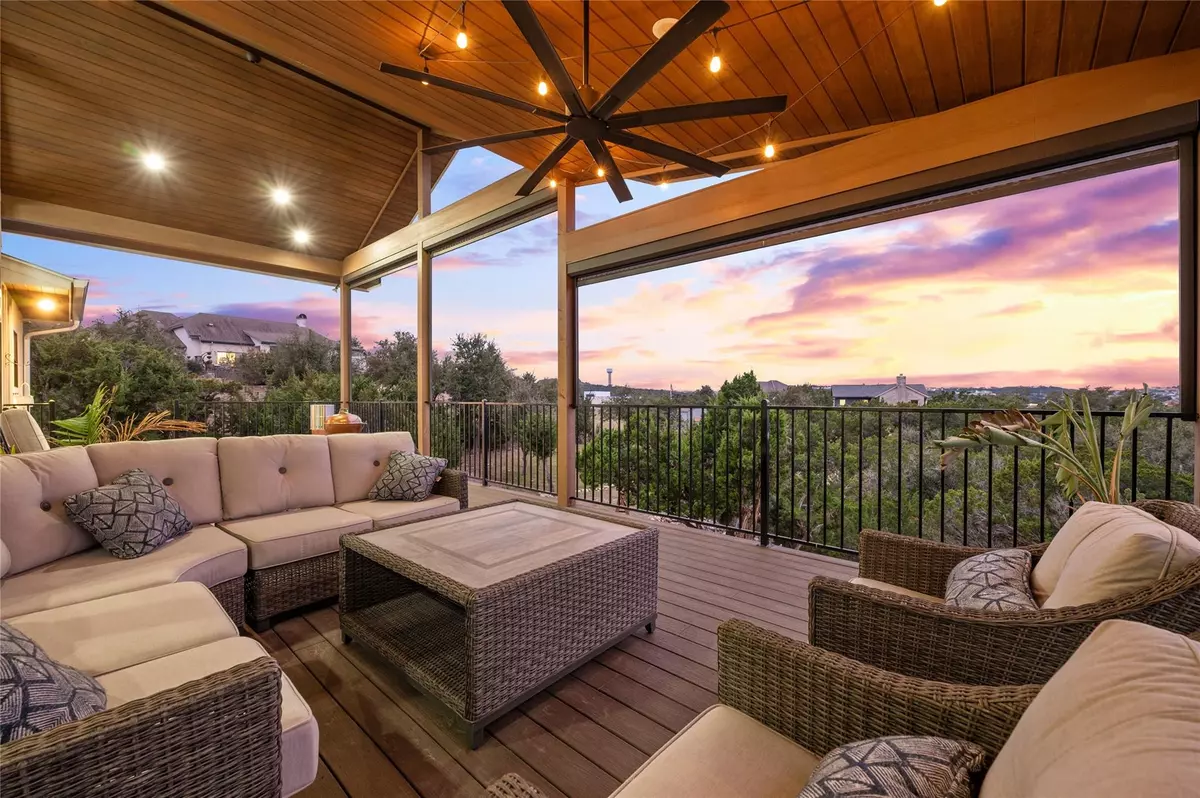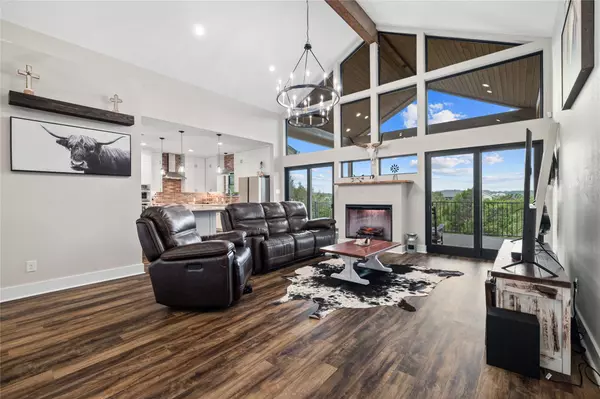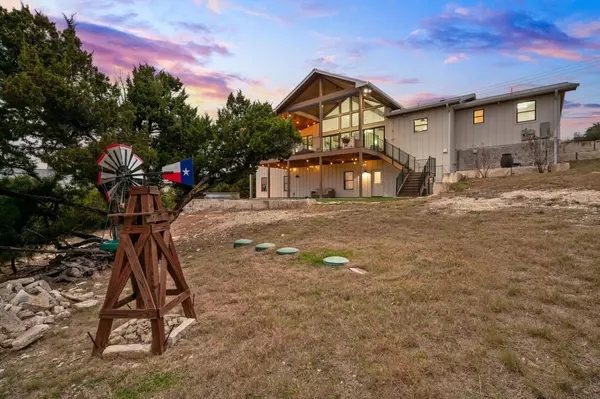4408 Hennig DR Austin, TX 78738
4 Beds
4 Baths
2,792 SqFt
UPDATED:
01/18/2025 03:31 PM
Key Details
Property Type Single Family Home
Sub Type Single Family Residence
Listing Status Active
Purchase Type For Sale
Square Footage 2,792 sqft
Price per Sqft $393
Subdivision Hennig Heights 01
MLS Listing ID 4151040
Bedrooms 4
Full Baths 3
Half Baths 1
HOA Y/N No
Originating Board actris
Year Built 2020
Annual Tax Amount $16,019
Tax Year 2024
Lot Size 1.106 Acres
Acres 1.106
Property Description
Location
State TX
County Travis
Rooms
Main Level Bedrooms 2
Interior
Interior Features Bookcases, Breakfast Bar, Built-in Features, Ceiling Fan(s), Beamed Ceilings, High Ceilings, Vaulted Ceiling(s), Chandelier, Quartz Counters, Double Vanity, Electric Dryer Hookup, Eat-in Kitchen, High Speed Internet, Interior Steps, Kitchen Island, Multiple Dining Areas, Multiple Living Areas, Murphy Bed, Natural Woodwork, Open Floorplan, Pantry, Primary Bedroom on Main, Recessed Lighting, Storage, Walk-In Closet(s), Washer Hookup, Wired for Data, See Remarks
Heating Central, Electric, Exhaust Fan, Fireplace(s)
Cooling Ceiling Fan(s), Central Air, Electric
Flooring Carpet, Concrete, Tile, Vinyl
Fireplaces Number 1
Fireplaces Type Living Room
Fireplace No
Appliance Built-In Electric Oven, Convection Oven, Dishwasher, Disposal, Electric Cooktop, Exhaust Fan, Microwave, Electric Oven, Double Oven, RNGHD, Stainless Steel Appliance(s), Tankless Water Heater, Water Softener Owned
Exterior
Exterior Feature Exterior Steps, Gutters Full, Lighting
Garage Spaces 3.0
Fence None
Pool Above Ground, Outdoor Pool
Community Features None
Utilities Available Cable Not Available, Electricity Available, High Speed Internet, Natural Gas Not Available, Propane, Sewer Connected, Water Available
Waterfront Description None
View Hill Country, Trees/Woods
Roof Type Metal
Porch Covered, Deck, Front Porch, Patio, Rear Porch, Wrap Around, See Remarks
Total Parking Spaces 6
Private Pool Yes
Building
Lot Description Native Plants, Sloped Down, Trees-Medium (20 Ft - 40 Ft), Trees-Moderate, Views, See Remarks
Faces East
Foundation Slab
Sewer Private Sewer, Septic Tank
Water Well
Level or Stories Two
Structure Type Masonry – Partial,Vertical Siding
New Construction No
Schools
Elementary Schools Serene Hills
Middle Schools Lake Travis
High Schools Lake Travis
School District Lake Travis Isd
Others
Special Listing Condition Standard





