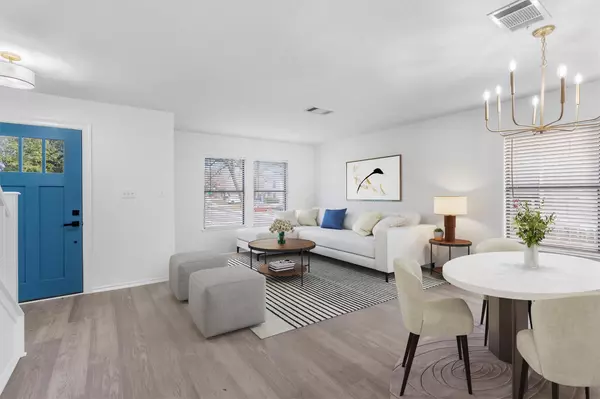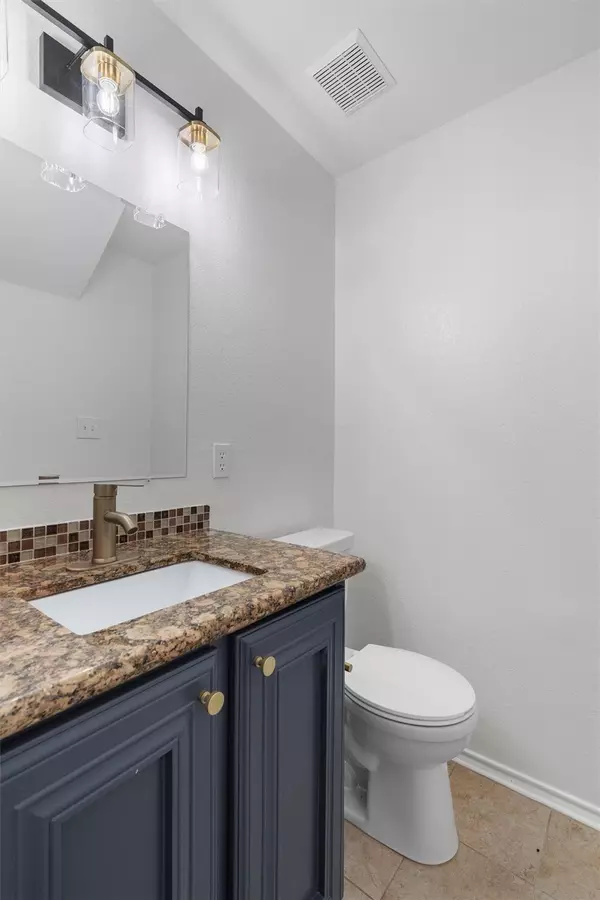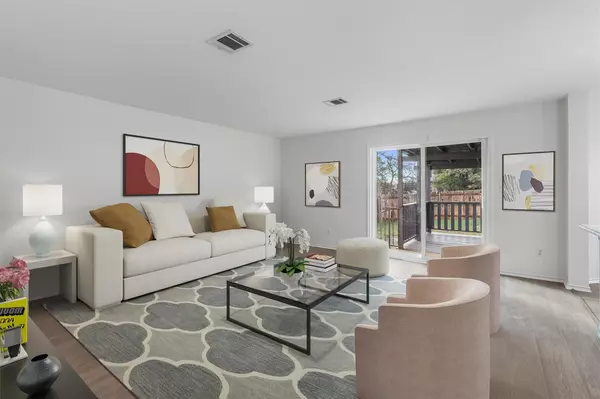8521 Steamline CIR Austin, TX 78745
4 Beds
3 Baths
2,586 SqFt
OPEN HOUSE
Sun Jan 19, 2:00pm - 4:00pm
UPDATED:
01/19/2025 10:04 PM
Key Details
Property Type Single Family Home
Sub Type Single Family Residence
Listing Status Active
Purchase Type For Sale
Square Footage 2,586 sqft
Price per Sqft $193
Subdivision Waterloo
MLS Listing ID 6275977
Bedrooms 4
Full Baths 2
Half Baths 1
HOA Fees $165
HOA Y/N Yes
Originating Board actris
Year Built 2000
Annual Tax Amount $11,333
Tax Year 2024
Lot Size 5,754 Sqft
Acres 0.1321
Property Description
One of the highlights of this expansive home is the primary bathroom, a true retreat where luxury meets functionality. This spacious sanctuary features two separate closets, offering ample storage and organization, alongside dual sinks for ultimate convenience, ensuring that morning routines are both personal and seamless.
Positioned ideally, you're just a short drive from community gems like the Mary Moore off-leash dog park, the serene Lady Bird Johnson Wildflower Center, The Hive Coffee for your morning brew, and the lively Armadillo Den. Enjoy the local culinary scene with top dining options such as Tacos El Monchis, Maudie's Hacienda, and the smoky delights of SLAB BBQ. This home perfectly marries size, style, and location, making it an exceptional find for those seeking both space and sophistication.
Location
State TX
County Travis
Interior
Interior Features Ceiling Fan(s), Quartz Counters, Double Vanity, Electric Dryer Hookup, Interior Steps, Kitchen Island, Pantry, Walk-In Closet(s), Washer Hookup
Heating Central, Natural Gas
Cooling Central Air
Flooring Carpet, Tile
Fireplace No
Appliance Dishwasher, Electric Range, Exhaust Fan, Refrigerator, Stainless Steel Appliance(s), Water Heater
Exterior
Exterior Feature Exterior Steps, Gutters Full
Garage Spaces 2.0
Fence Back Yard, Wood
Pool None
Community Features Curbs, Google Fiber, Sidewalks, Street Lights
Utilities Available Cable Available, Electricity Connected, High Speed Internet, Natural Gas Connected, Phone Available, Sewer Connected, Water Connected
Waterfront Description None
View Neighborhood
Roof Type Composition
Porch Covered, Deck
Total Parking Spaces 4
Private Pool No
Building
Lot Description Curbs, Few Trees, Front Yard, Interior Lot, Public Maintained Road, Trees-Medium (20 Ft - 40 Ft)
Faces North
Foundation Slab
Sewer Public Sewer
Water Public
Level or Stories Two
Structure Type Brick
New Construction No
Schools
Elementary Schools Cunningham
Middle Schools Covington
High Schools Crockett
School District Austin Isd
Others
HOA Fee Include Common Area Maintenance
Special Listing Condition Standard





