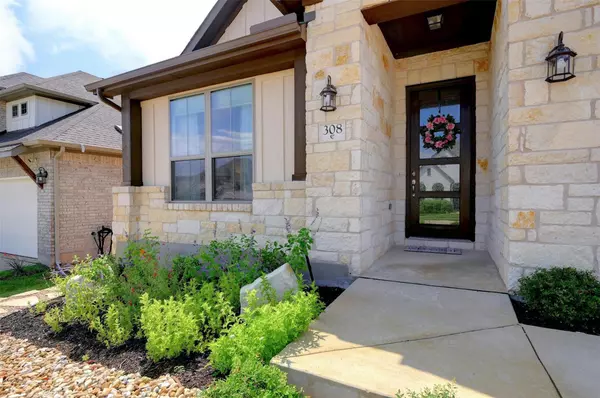308 Teakmill TRL San Marcos, TX 78666
4 Beds
3 Baths
2,367 SqFt
UPDATED:
01/18/2025 03:10 PM
Key Details
Property Type Single Family Home
Sub Type Single Family Residence
Listing Status Active
Purchase Type For Sale
Square Footage 2,367 sqft
Price per Sqft $211
Subdivision La Cima Ph 2 Sec A
MLS Listing ID 8807312
Bedrooms 4
Full Baths 3
HOA Fees $55/mo
HOA Y/N Yes
Originating Board actris
Year Built 2023
Annual Tax Amount $2,244
Tax Year 2023
Lot Size 6,403 Sqft
Acres 0.147
Property Description
appeal with all sides masonry. The thoughtfully designed floor plan includes a separate study with French doors,
perfect for remote work or a quiet reading space. The beautifully landscaped, level lot features easy maintenance
synthetic turf, flagstone patios, walkways, and a spacious deck, creating an ideal setting for outdoor entertaining.
Inside, the open-concept layout showcases high ceilings, 8-foot doors, and luxury vinyl plank flooring that
combines modern aesthetics with low maintenance. The expansive kitchen is a chef's delight, complete with a
central island, a large walk-in pantry, and upgraded stainless steel appliances, including a 5-burner cooktop. The
primary suite is a true retreat, featuring a cozy window seat, an oversized walk-in shower, and a generous walk-in
closet. Top-down bottom-up blinds throughout the home ensure privacy and natural light control. Additionally, the
furniture is available for sale at an additional cost, offering a potential turnkey move-in experience.Residents will
appreciate the excellent neighborhood amenities, including a recreation center, park, pools, splash pad,
playscapes, and open spaces for sports activities. The community center and pool are conveniently located just
three blocks away. Strategically positioned between Austin and San Antonio, this home not only offers a
comfortable living space but also a convenient lifestyle, providing easy access to the best of both cities. Don't miss
the opportunity to become part of this wonderful community!
Location
State TX
County Hays
Rooms
Main Level Bedrooms 4
Interior
Interior Features Breakfast Bar, Coffered Ceiling(s), High Ceilings, Granite Counters, Double Vanity, Kitchen Island, Multiple Living Areas, Open Floorplan, Primary Bedroom on Main, Recessed Lighting, Walk-In Closet(s)
Heating Central
Cooling Central Air
Flooring Carpet, Vinyl
Fireplace No
Appliance Built-In Oven(s), Dishwasher, Disposal, Microwave, Range
Exterior
Exterior Feature Private Yard
Garage Spaces 2.0
Fence Privacy
Pool None
Community Features Common Grounds, Park, Playground, Pool, See Remarks
Utilities Available Electricity Connected, Natural Gas Connected, Sewer Connected, Water Connected
Waterfront Description None
View None
Roof Type Shingle
Porch Deck, Patio
Total Parking Spaces 2
Private Pool No
Building
Lot Description Back Yard, Front Yard, Landscaped, Level, Sprinkler - Automatic
Faces Northwest
Foundation Slab
Sewer Public Sewer
Water Public
Level or Stories One
Structure Type Masonry – All Sides
New Construction No
Schools
Elementary Schools Hernandez
Middle Schools Miller
High Schools San Marcos
School District San Marcos Cisd
Others
HOA Fee Include Common Area Maintenance
Special Listing Condition Standard





