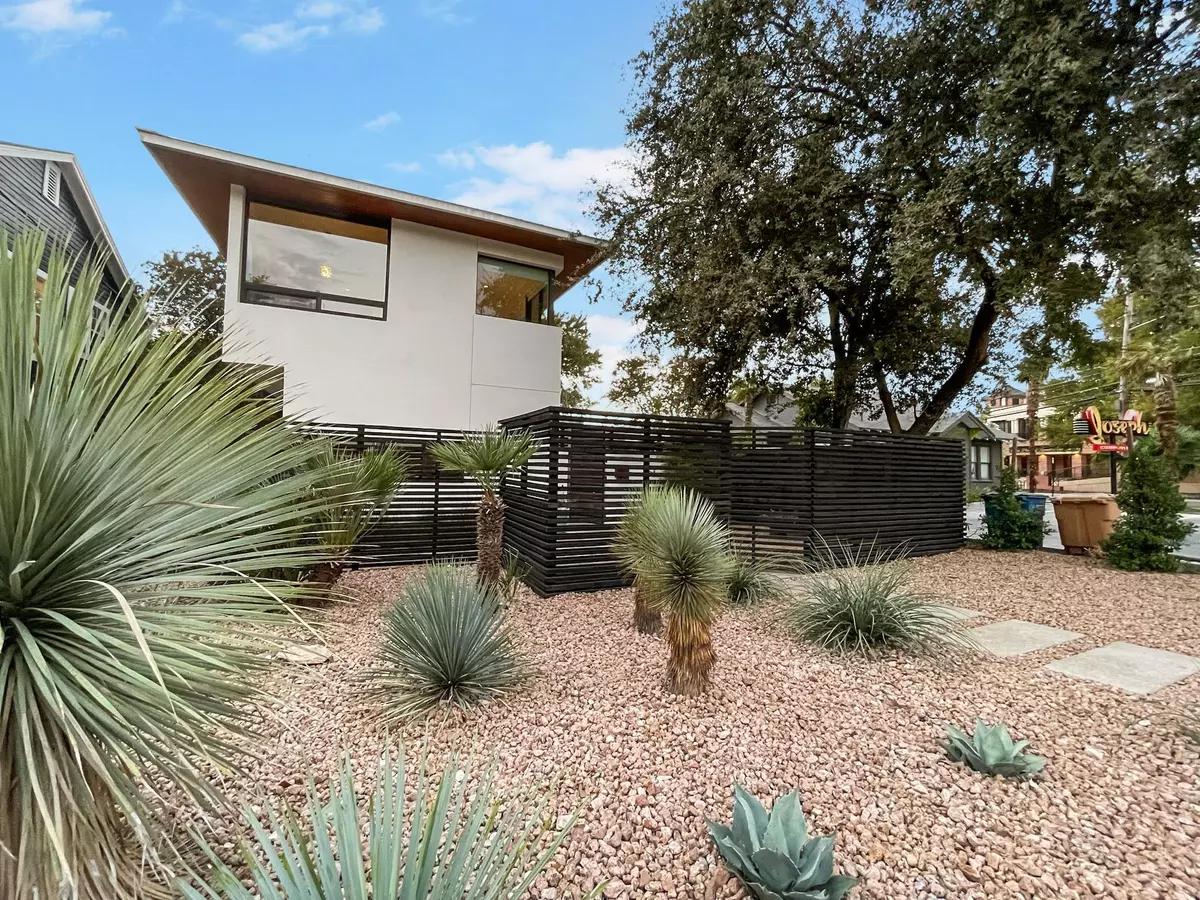2846 San Gabriel ST Austin, TX 78705
4 Beds
3 Baths
2,883 SqFt
UPDATED:
01/06/2025 09:12 PM
Key Details
Property Type Single Family Home
Sub Type Single Family Residence
Listing Status Active
Purchase Type For Rent
Square Footage 2,883 sqft
Subdivision Byrnes James
MLS Listing ID 6524287
Bedrooms 4
Full Baths 3
HOA Y/N No
Originating Board actris
Year Built 2013
Lot Size 6,490 Sqft
Acres 0.149
Lot Dimensions 50X130
Property Description
architect Tom Hurt. Built in 2013, this architectural gem is flooded with natural light from expansive windows,
creating a warm and inviting ambiance. The spacious interiors feature polished concrete and bleached hardwood
floors, adding to the sleek, contemporary feel. The kitchen is a chef's dream, equipped with professional-grade
Miele stainless appliances, custom cabinetry, and high-end finishes, including level 5 drywall for an ultra-smooth
look. Perfect for entertaining or relaxation, the home boasts soaring screened patios with a built-in gas grill and
seamless indoor-outdoor flow. Enjoy the heated pool and hot tub within a secure, private courtyard—a true urban
oasis. The detached garage includes an electric car charger, and additional off-street alley parking provides added
convenience. Located just a short walk from the Shoal Creek Greenbelt trail system, this property connects you to
Austin's vibrant downtown, with easy access to top-rated restaurants, bars, shopping, and organic groceries.
Whether you're biking to Town Lake or enjoying a night out,San Gabriel offers the perfect balance of luxury and
accessibility in one of Austin's most desirable neighborhoods. Don't miss this chance to own a piece of modern
architectural excellence!
Location
State TX
County Travis
Rooms
Main Level Bedrooms 1
Interior
Interior Features Breakfast Bar, Ceiling Fan(s), High Ceilings, Stone Counters, Eat-in Kitchen, Entrance Foyer, High Speed Internet, Interior Steps, Kitchen Island, Open Floorplan, Smart Thermostat, Sound System, Walk-In Closet(s), Wired for Data, Wired for Sound, See Remarks
Heating Central
Cooling Central Air
Flooring Concrete, Wood
Fireplaces Number 1
Fireplaces Type Decorative, Family Room, Insert
Fireplace No
Appliance Built-In Electric Oven, Built-In Gas Range, Convection Oven, Dishwasher, Disposal, Dryer, Exhaust Fan, Gas Cooktop, Ice Maker, Refrigerator, See Remarks, Stainless Steel Appliance(s), Washer, Tankless Water Heater, Wine Refrigerator
Exterior
Exterior Feature Balcony, Barbecue, CCTYD, Electric Car Plug-in, Gas Grill, Outdoor Grill
Garage Spaces 1.0
Fence Block, Fenced, Privacy
Pool Heated, In Ground, Pool/Spa Combo
Community Features None
Utilities Available Above Ground, Electricity Available, Electricity Connected, High Speed Internet, Natural Gas Available, Natural Gas Connected, Sewer Connected, Water Connected
Waterfront Description None
View See Remarks
Roof Type Metal
Porch Covered, Patio, Screened, Side Porch
Total Parking Spaces 2
Private Pool Yes
Building
Lot Description Alley, Sprinkler - Automatic, Trees-Moderate, Xeriscape, See Remarks
Faces North
Foundation Slab
Sewer MUD
Water Public
Level or Stories Two
Structure Type Stucco,See Remarks
New Construction No
Schools
Elementary Schools Bryker Woods
Middle Schools O Henry
High Schools Austin
School District Austin Isd
Others
Pets Allowed Cats OK, Dogs OK, Small (< 20 lbs), Medium (< 35 lbs), Number Limit, Size Limit, Call
Num of Pet 2
Pets Allowed Cats OK, Dogs OK, Small (< 20 lbs), Medium (< 35 lbs), Number Limit, Size Limit, Call





