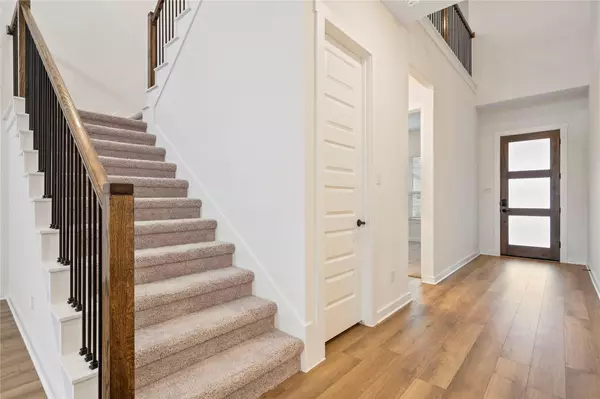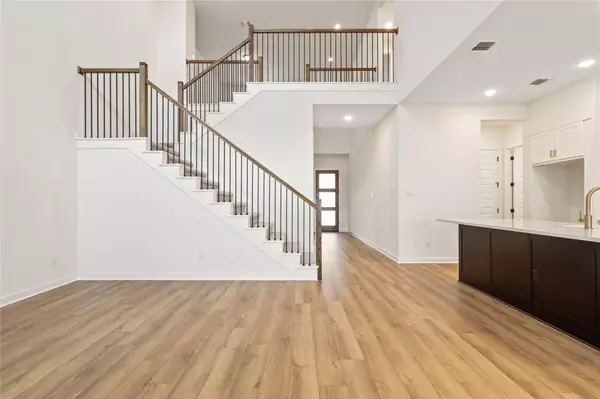212 Cactus Tower Path Georgetown, TX 78628
5 Beds
4 Baths
2,912 SqFt
UPDATED:
01/17/2025 09:53 PM
Key Details
Property Type Single Family Home
Sub Type Single Family Residence
Listing Status Pending
Purchase Type For Rent
Square Footage 2,912 sqft
Subdivision Retreat At San Gabriel
MLS Listing ID 6233114
Style 1st Floor Entry
Bedrooms 5
Full Baths 4
HOA Y/N Yes
Originating Board actris
Year Built 2024
Property Description
This stunning home in the Retreat on HWY 29 is designed for comfort, convenience, and modern living. With five bedrooms and four full bathrooms, it's perfect for families of all sizes. The open-concept floor plan features a spacious great room, a large kitchen, and a separate dining room, creating an ideal space for gatherings and day-to-day life.
The kitchen is truly a chef's dream, equipped with high-end stainless steel appliances, a single farmhouse basin sink, and a massive gathering island that offers ample space for cooking and entertaining.
The main level includes a spacious master bedroom and a second bedroom with a full bath, making it convenient for families with elderly members, small children, or guests. The living room is bright and inviting, with large windows that let in an abundance of natural light, enhancing the beauty and openness of the space.
The second level is thoughtfully designed with three additional bedrooms, two full bathrooms, a spacious game room, and a media room. This layout provides plenty of flexibility for work, play, and relaxation.
Outside, enjoy peaceful evenings on the covered extended patio, perfect for unwinding after a long day or hosting outdoor get-togethers. The home is situated in a prime location, offering easy access to major roads like I-35, Ronald Reagan Boulevard, and 183, ensuring a seamless commute and access to amenities. You'll love the convenience of being just 3 miles from the brand-new HEB shopping center and 5 miles from the Wolf Ranch Shopping Center.
***REFRIGERATOR AND WATER SOFTENER INCLUDED***
With its stunning design, practical layout, and unbeatable location, this home offers everything you've been looking for and more. Don't miss the opportunity to make it yours!
Location
State TX
County Williamson
Rooms
Main Level Bedrooms 2
Interior
Interior Features Breakfast Bar, Ceiling Fan(s), High Ceilings, Quartz Counters, Double Vanity, Electric Dryer Hookup, Entrance Foyer, High Speed Internet, Kitchen Island, Open Floorplan, Primary Bedroom on Main, Smart Home, Smart Thermostat, Soaking Tub, Walk-In Closet(s), Washer Hookup
Cooling Central Air
Flooring Carpet, Laminate, Tile
Fireplace No
Appliance Built-In Electric Oven, Dishwasher, Disposal, Electric Cooktop, ENERGY STAR Qualified Appliances, Microwave, Free-Standing Refrigerator, Electric Water Heater, Water Purifier, Water Softener Owned
Exterior
Exterior Feature Gutters Partial
Garage Spaces 2.0
Pool None
Community Features Sidewalks, Trail(s)
Utilities Available Electricity Connected, Sewer Connected, Underground Utilities, Water Connected
Roof Type Composition
Total Parking Spaces 2
Private Pool No
Building
Lot Description Interior Lot, Landscaped, Sprinkler - Automatic
Faces Northeast
Foundation Slab
Sewer Public Sewer
Level or Stories Two
Structure Type Brick,Stone
New Construction Yes
Schools
Elementary Schools Wolf Ranch Elementary
Middle Schools James Tippit
High Schools East View
School District Georgetown Isd
Others
Pets Allowed Dogs OK, Small (< 20 lbs), Medium (< 35 lbs), Number Limit, Size Limit
Num of Pet 2
Pets Allowed Dogs OK, Small (< 20 lbs), Medium (< 35 lbs), Number Limit, Size Limit





