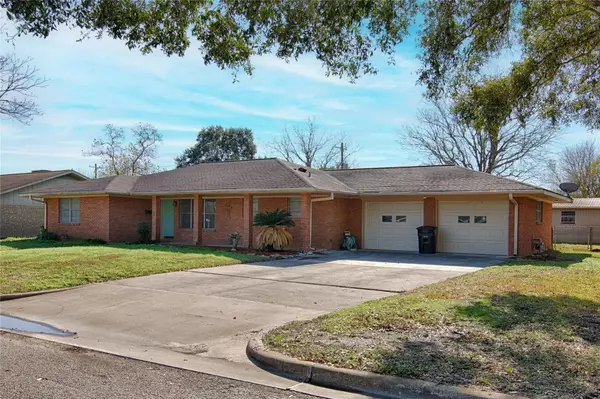110 Baumgarten ST Schulenburg, TX 78956
3 Beds
2 Baths
1,920 SqFt
UPDATED:
01/13/2025 03:09 PM
Key Details
Property Type Single Family Home
Sub Type Single Family Residence
Listing Status Pending
Purchase Type For Sale
Square Footage 1,920 sqft
Price per Sqft $161
Subdivision City Of Schulenburg 497
MLS Listing ID 9838335
Bedrooms 3
Full Baths 2
HOA Y/N No
Originating Board actris
Year Built 1965
Annual Tax Amount $2,583
Tax Year 2024
Lot Size 0.262 Acres
Acres 0.2617
Lot Dimensions 95x120
Property Description
Step through the front door into an open concept living space that seamlessly blends functionality and style. The interior boasts durable tile and luxury vinyl flooring, ensuring both easy maintenance and a modern aesthetic. Recessed lighting and ceiling fans throughout the home create a bright and inviting atmosphere. The thoughtfully designed kitchen serves as the heart of the home, complete with an island that provides additional workspace and seating, making it perfect for casual meals or entertainment.
This home offers abundant closet space in all the right places, providing practical solutions for storage. The primary suite and additional bedrooms are well-appointed, ensuring comfort for all members of the household.
Outside, a covered patio awaits-a wonderful spot for morning coffee, weekend barbecues, or simply unwinding after a long day. The fully fenced backyard offers peace of mind and space for pets, gardening, or play. The property also features a full yard sprinkler system, spacious 2-car attached garage and a separate workshop, ideal for tackling projects, storing tools and equipment or pursuing your favorite hobbies.
With its unbeatable combination of modern amenities, functional spaces, and outdoor appeal, this home is ready to meet your needs and exceed your expectations. Vacant lot directly behind home is also for sale ABoR MLS#9057206.
Location
State TX
County Fayette
Rooms
Main Level Bedrooms 3
Interior
Interior Features Breakfast Bar, Built-in Features, Ceiling Fan(s), Electric Dryer Hookup, No Interior Steps, Open Floorplan, Primary Bedroom on Main, Recessed Lighting
Heating Central, Natural Gas
Cooling Central Air, Electric
Flooring Tile, Vinyl
Fireplace No
Appliance Built-In Electric Oven, Dishwasher, Disposal, Electric Cooktop, Microwave, Electric Water Heater
Exterior
Exterior Feature Gutters Full, No Exterior Steps
Garage Spaces 2.0
Fence Back Yard, Chain Link
Pool None
Community Features Curbs
Utilities Available Electricity Connected, Natural Gas Connected, Sewer Connected, Water Connected
Waterfront Description None
View None
Roof Type Composition
Porch Covered, Front Porch, Patio
Total Parking Spaces 6
Private Pool No
Building
Lot Description Alley, Back Yard, City Lot, Curbs, Front Yard, Landscaped, Level, Public Maintained Road, Sprinkler - Automatic, Sprinkler - In-ground
Faces North
Foundation Slab
Sewer Public Sewer
Water Public
Level or Stories One
Structure Type Brick
New Construction No
Schools
Elementary Schools Schulenburg
Middle Schools Schulenburg Secondary
High Schools Schulenburg Secondar
School District Schulenburg Isd
Others
Special Listing Condition Standard





