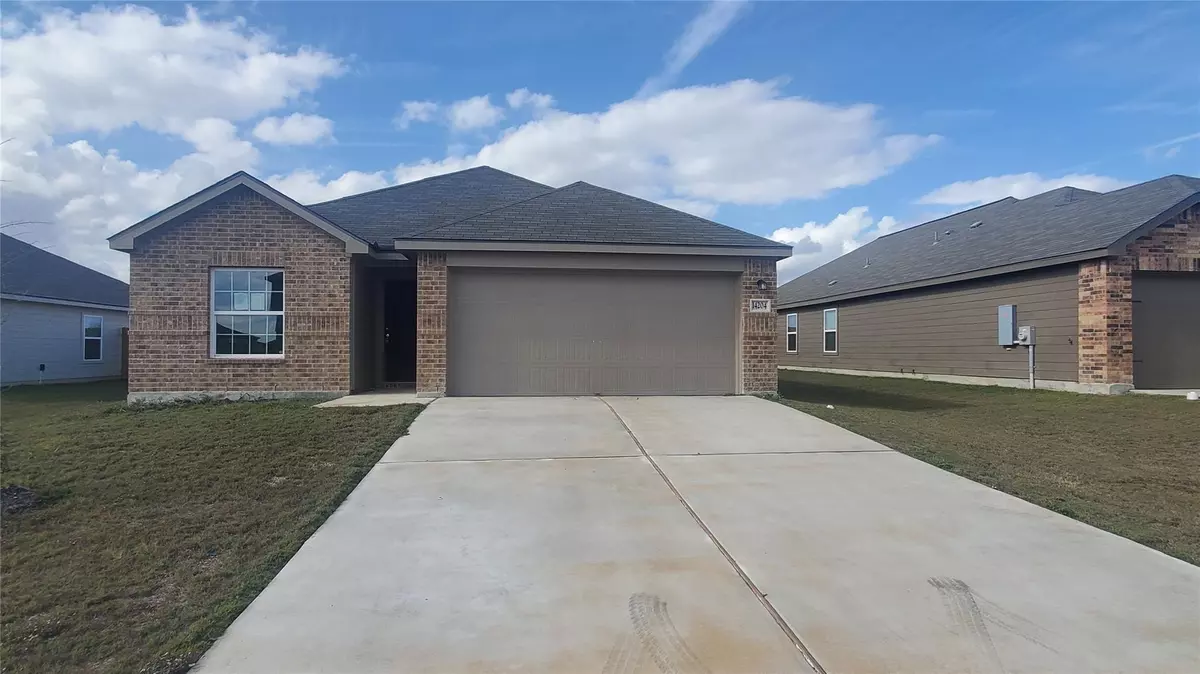14204 Hacienda Estates DR Elgin, TX 78621
3 Beds
2 Baths
1,520 SqFt
UPDATED:
01/03/2025 03:01 PM
Key Details
Property Type Single Family Home
Sub Type Single Family Residence
Listing Status Active
Purchase Type For Sale
Square Footage 1,520 sqft
Price per Sqft $203
Subdivision Homestead Estates
MLS Listing ID 5403164
Bedrooms 3
Full Baths 2
HOA Fees $50/mo
HOA Y/N Yes
Originating Board actris
Year Built 2022
Annual Tax Amount $7,630
Tax Year 2024
Lot Size 7,501 Sqft
Acres 0.1722
Property Description
guarantee the property is available on HUD's site. To check go to: www.HudHomeStore.gov on the Home page
in ‘Search Properties' enter the Property Case # (aka HUD Case #). If the property does NOT pull up that means
that HUD has accepted a bid and while it is in this stage HUD will NOT allow new bids to be placed.
? UTILITIES. HUD Homes do NOT have utilities on. Only show during daylight hours & do not use the bathroom
(no water). Permission to activate utilities for purposes of the home inspection may be requested from the HUD
Field Service Manager after the HUD sales contract is executed by the seller. Fees for activation & rewinterization
may apply. Not all properties will receive approval for utility activation if known defects exist.
REVIEW ADDENDUMS.
? ALL HUD HOMES ARE SOLD IN THEIR AS-IS CONDITION. FOR YOUR PROTECTION GET A HOME INSPECTION.
HUD will not make any repairs nor allow the purchaser to complete any repairs prior to closing/funding, not
even lender required repairs. Discuss the property condition & review the property specific disclosures with the
buyer & their lender to determine acceptable financing options for an AS-IS sale.
? HOW TO BID ON A HUD HOME. HUD negotiates directly by bid system on their site and only brokers with an
Active NAID # may bid on HUD Homes. Agents are directed to www.HudHomeStore.gov to submit a bid.
Location
State TX
County Travis
Rooms
Main Level Bedrooms 3
Interior
Interior Features Primary Bedroom on Main, Storage, Walk-In Closet(s)
Heating Central
Cooling Central Air
Flooring Carpet, Laminate
Fireplaces Type None
Fireplace No
Appliance Cooktop, Dishwasher, Disposal
Exterior
Exterior Feature None
Garage Spaces 2.0
Fence Wood
Pool None
Community Features Clubhouse
Utilities Available Electricity Available
Waterfront Description None
View None
Roof Type Asbestos Shingle
Porch Front Porch
Total Parking Spaces 2
Private Pool No
Building
Lot Description Back Yard, Few Trees, Front Yard, Landscaped, Level, Trees-Small (Under 20 Ft)
Faces South
Foundation Slab
Sewer Public Sewer
Water Public
Level or Stories One
Structure Type Brick,Clapboard
New Construction No
Schools
Elementary Schools Elgin
Middle Schools Elgin
High Schools Elgin
School District Elgin Isd
Others
HOA Fee Include Common Area Maintenance
Special Listing Condition HUD Owned, Real Estate Owned





