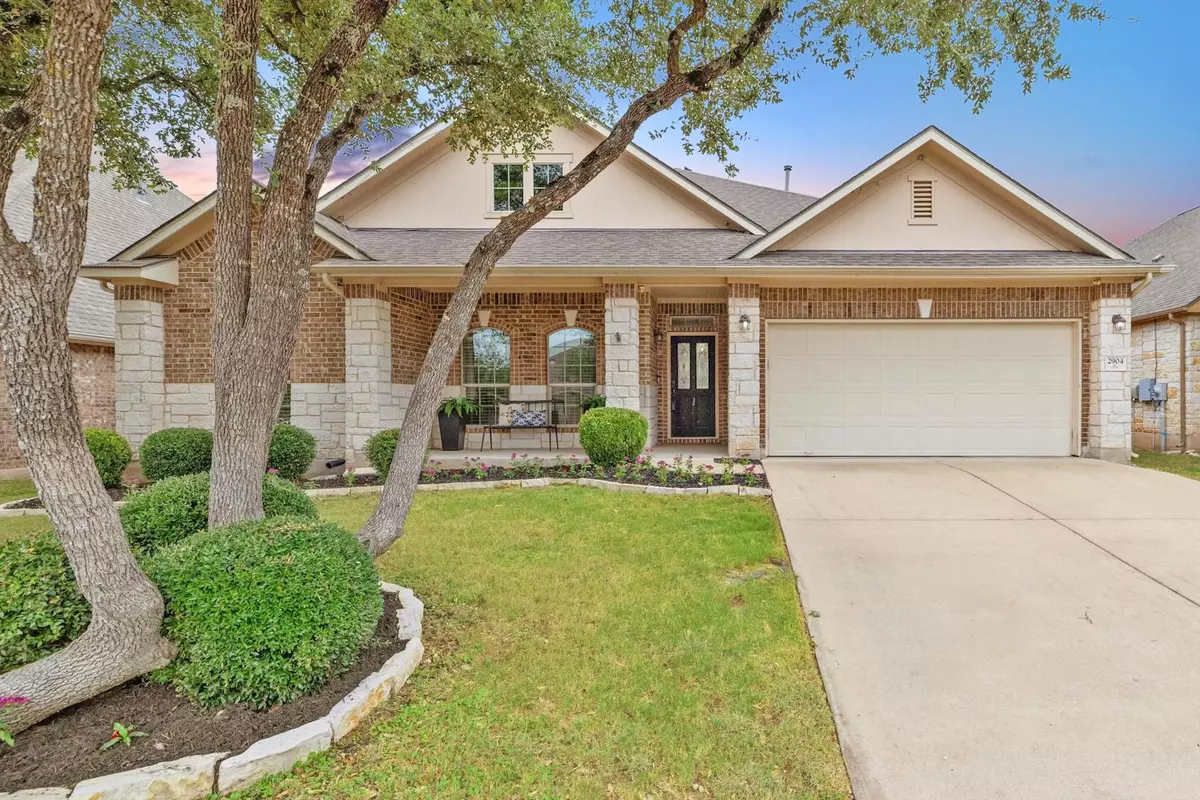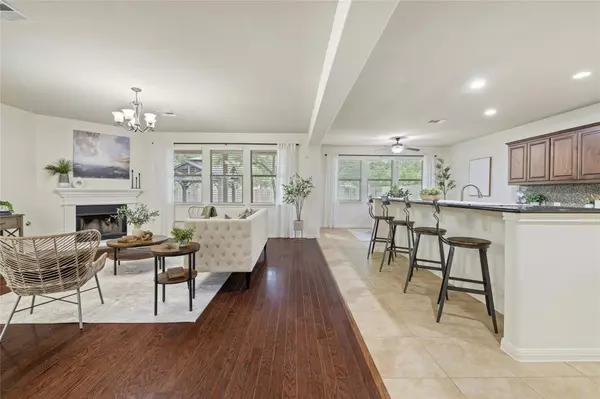2904 Courageous Leander, TX 78641
4 Beds
4 Baths
3,473 SqFt
UPDATED:
01/03/2025 03:01 PM
Key Details
Property Type Single Family Home
Sub Type Single Family Residence
Listing Status Active
Purchase Type For Sale
Square Footage 3,473 sqft
Price per Sqft $185
Subdivision Highlands At Crystal Falls Sec 02 Ph 3A
MLS Listing ID 2634761
Bedrooms 4
Full Baths 2
Half Baths 2
HOA Fees $52/mo
HOA Y/N Yes
Originating Board actris
Year Built 2011
Tax Year 2023
Lot Size 8,315 Sqft
Acres 0.1909
Property Description
Inside, you'll find a well-designed, open floor plan that flows seamlessly between the living, dining, and kitchen areas—perfect for both relaxing evenings and lively gatherings. The dedicated office with French doors offers a private workspace, and the fresh interior paint and new carpet give the home a crisp, move-in-ready feel. The kitchen shines with granite countertops, stainless steel appliances, and plenty of space to cook, dine, and entertain.
Outside, the backyard is a low-maintenance oasis with artificial turf, a custom gazebo, and a gas hookup for easy grilling. Prefer a grassy yard? It's a simple conversion—just include your preference in the contract! Upstairs, the versatile bonus room with a half bath is ready to be your home gym, playroom, or media retreat.
Living in Crystal Falls means more than just a home; it's a lifestyle. Enjoy two pools, tennis and pickleball courts, a disc golf course, fishing lake, and scenic walking trails—all while being part of the highly rated Leander ISD and close to private school options.
Don't wait to make this incredible home yours. Schedule a visit today and see why 2904 Courageous is the perfect blend of savings, style, and location.
Location
State TX
County Williamson
Rooms
Main Level Bedrooms 4
Interior
Interior Features Breakfast Bar, Ceiling Fan(s), Granite Counters, Double Vanity, Electric Dryer Hookup, Eat-in Kitchen, French Doors, Interior Steps, Multiple Dining Areas, Multiple Living Areas, Open Floorplan, Pantry, Primary Bedroom on Main, Recessed Lighting, Walk-In Closet(s), Washer Hookup
Heating Central
Cooling Central Air, Electric, Multi Units
Flooring Carpet, Tile, Wood
Fireplaces Number 1
Fireplaces Type Living Room
Fireplace No
Appliance Dishwasher, Disposal, Microwave
Exterior
Exterior Feature Private Yard
Garage Spaces 2.0
Fence Back Yard, Fenced
Pool None
Community Features Cluster Mailbox, Common Grounds, Curbs, Fishing, High Speed Internet, Park, Picnic Area, Planned Social Activities, Playground, Pool, Sport Court(s)/Facility, Suburban, Tennis Court(s), Underground Utilities, Trail(s)
Utilities Available Electricity Connected, Natural Gas Connected, Phone Available, Sewer Connected, Solar, Water Connected
Waterfront Description None
View Trees/Woods
Roof Type Composition
Porch Covered, Front Porch, Patio, Rear Porch
Total Parking Spaces 4
Private Pool No
Building
Lot Description Back Yard, Curbs, Landscaped, Level, Sprinkler - Automatic, Sprinkler - In Rear, Sprinkler - In Front, Sprinkler - Side Yard, Trees-Medium (20 Ft - 40 Ft), Trees-Moderate, Xeriscape
Faces Northwest
Foundation Slab
Sewer Public Sewer
Water Public
Level or Stories One and One Half
Structure Type Brick Veneer,Masonry – All Sides,Stone,Stucco
New Construction No
Schools
Elementary Schools William J Winkley
Middle Schools Running Brushy
High Schools Leander High
School District Leander Isd
Others
HOA Fee Include Common Area Maintenance
Special Listing Condition Standard





