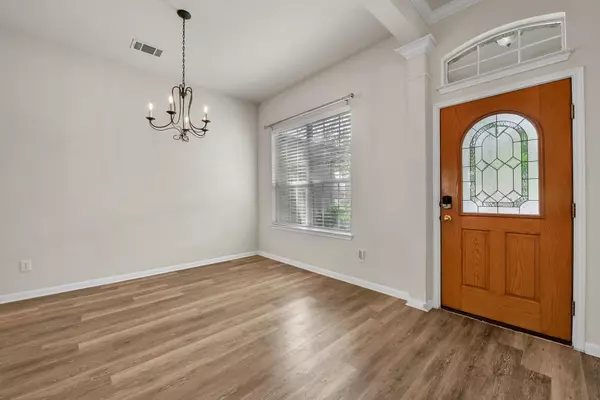13520 Ryan Matthew DR Austin, TX 78727
3 Beds
2 Baths
2,195 SqFt
UPDATED:
12/29/2024 10:02 AM
Key Details
Property Type Single Family Home
Sub Type Single Family Residence
Listing Status Active
Purchase Type For Sale
Square Footage 2,195 sqft
Price per Sqft $243
Subdivision Woods Century Park Sec 02
MLS Listing ID 7385580
Bedrooms 3
Full Baths 2
HOA Fees $35/mo
HOA Y/N Yes
Originating Board actris
Year Built 2003
Annual Tax Amount $10,769
Tax Year 2024
Lot Size 6,594 Sqft
Acres 0.1514
Property Description
Welcome to 13520 Ryan Matthew Dr in Austin, TX! This beautifully maintained single-story home, built in 2003, offers 2,195 sq. ft. of spacious living with 2 full bathrooms, making it the perfect place to call home. Situated on a 6,595 sq. ft. lot, the property boasts a generous outdoor space ideal for relaxation and entertaining.
This home has been thoughtfully upgraded to provide modern conveniences and enhanced comfort. The open floor plan features a large single-level quartz countertop island in the kitchen, complemented by consistent quartz countertops in both bathrooms. A reverse osmosis drinking water system and a whole-house water softener ensure premium water quality. The Tesla/EV charger (50W) in the garage is ready for your electric vehicle, and the brand-new central HVAC system, installed in 2023, offers reliable year-round comfort. Beautiful new hardwood floors and tile run throughout the home, adding to its appeal.
The kitchen is equipped with a gas range stovetop, modern refrigerator, garbage disposal, and dishwasher, making meal preparation a breeze. The primary bathroom features a luxurious Jacuzzi bath, while the guest bathroom offers a full tub and shower. Large windows throughout the home provide abundant natural light, creating a bright and inviting atmosphere. A modern washer and dryer add to the home's convenience.
The spacious lawn is perfect for outdoor activities and entertaining. This property is conveniently located just 5-10 minutes from the Domain, one of Austin's premier shopping and entertainment destinations, and offers quick access to I-35 and Mopac (Hwy 1) while maintaining a peaceful, residential setting.
Don't miss your chance to make this stunning home your own! Schedule your showing today.
Location
State TX
County Travis
Rooms
Main Level Bedrooms 3
Interior
Interior Features Primary Bedroom on Main, See Remarks
Heating Central
Cooling Central Air
Flooring Tile, Vinyl
Fireplace No
Appliance Built-In Gas Range, Dishwasher, Microwave, Refrigerator, Water Purifier Owned, Water Softener Owned
Exterior
Exterior Feature See Remarks
Garage Spaces 2.0
Fence Back Yard
Pool None
Community Features See Remarks
Utilities Available See Remarks
Waterfront Description None
View None
Roof Type See Remarks
Porch Front Porch, Rear Porch
Total Parking Spaces 4
Private Pool No
Building
Lot Description See Remarks
Faces Southeast
Foundation Slab
Sewer Public Sewer
Water Public
Level or Stories One
Structure Type See Remarks
New Construction No
Schools
Elementary Schools Wells Branch
Middle Schools Deerpark
High Schools Mcneil
School District Round Rock Isd
Others
HOA Fee Include Common Area Maintenance
Special Listing Condition Standard





